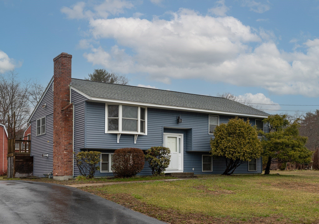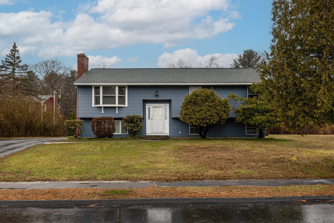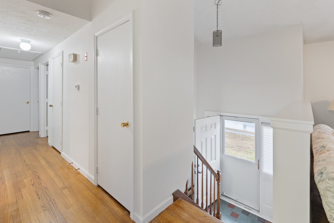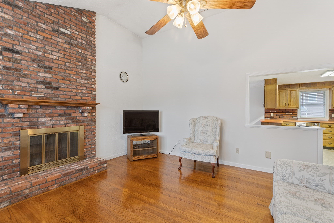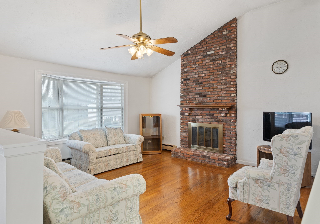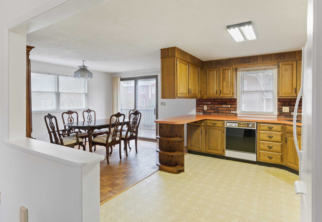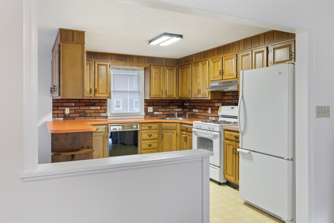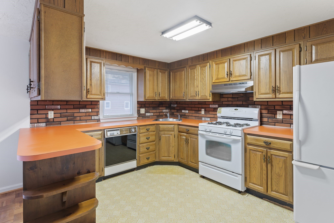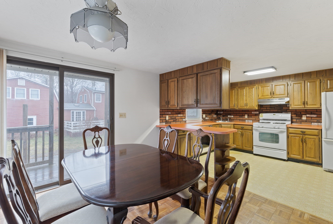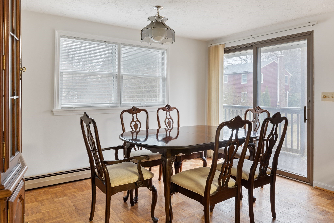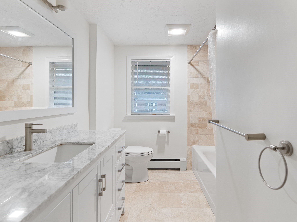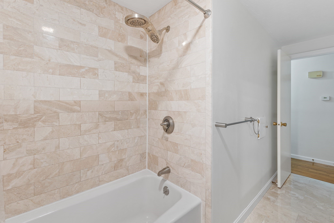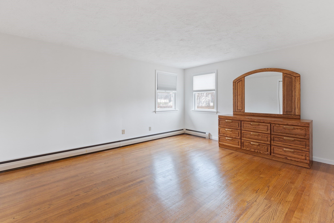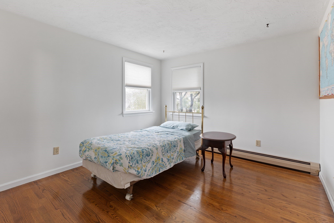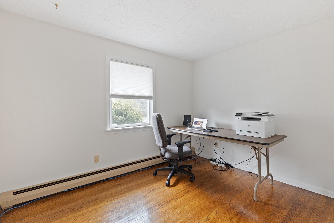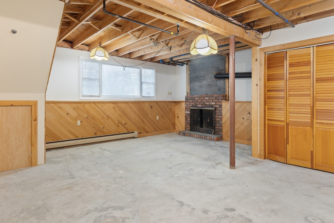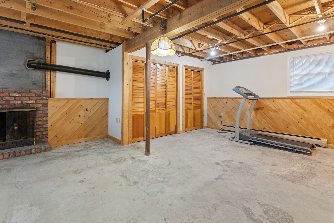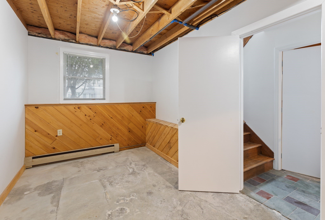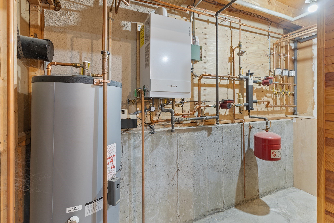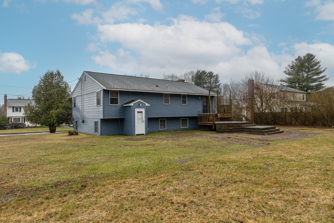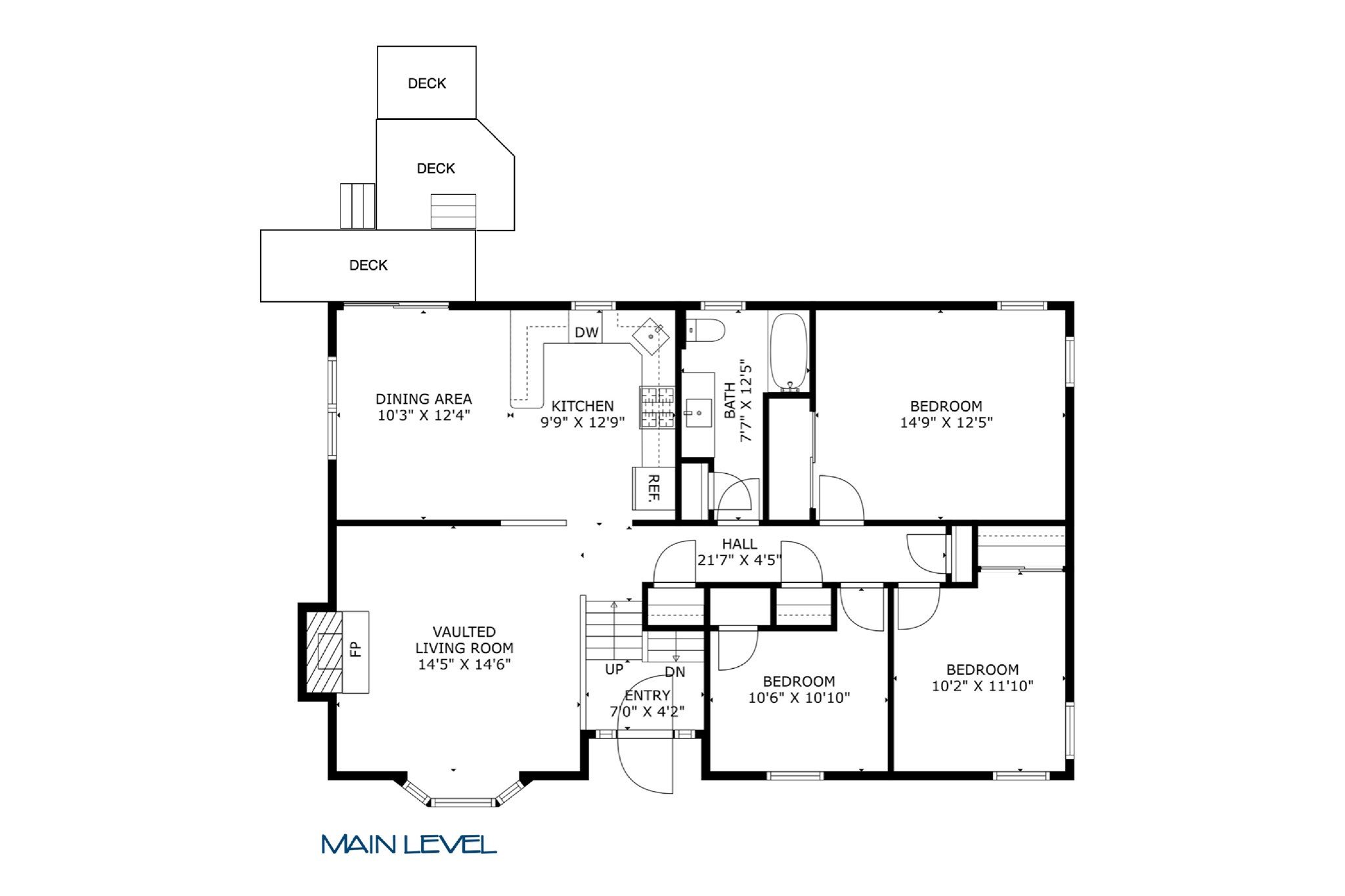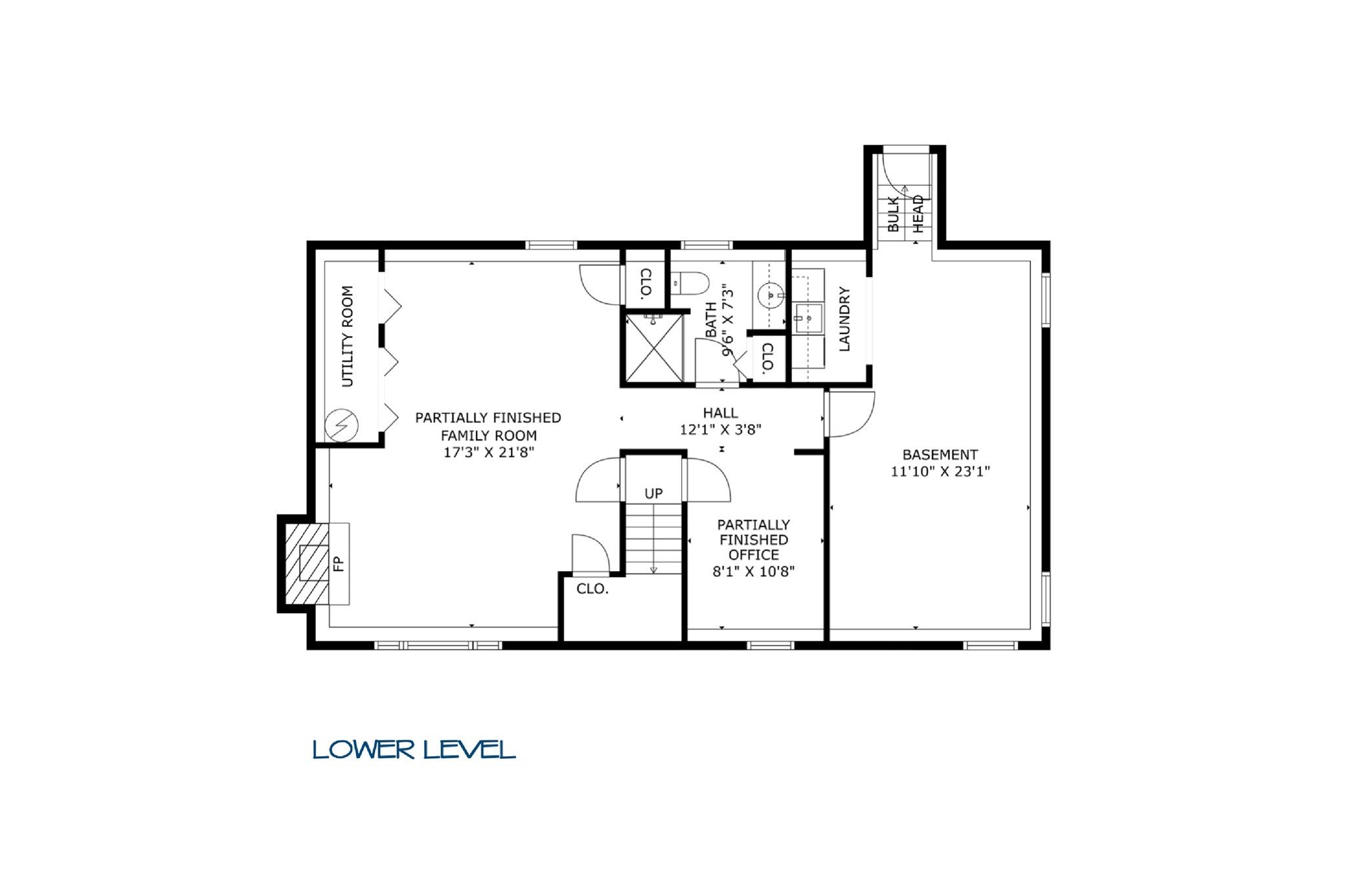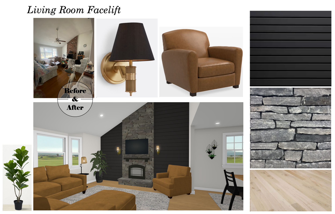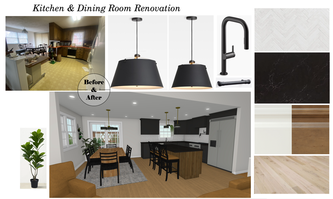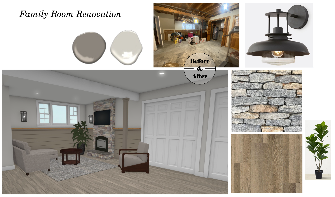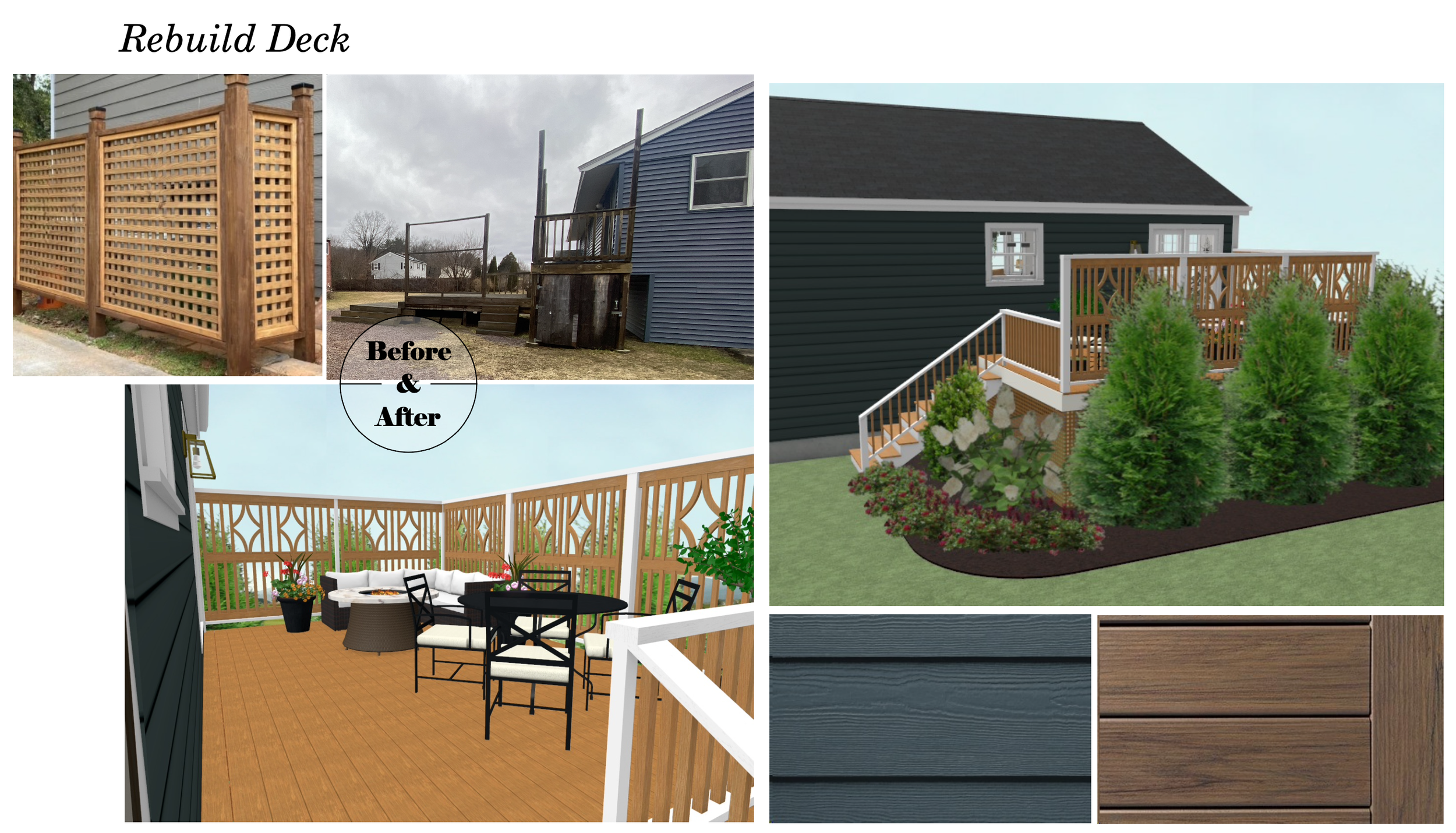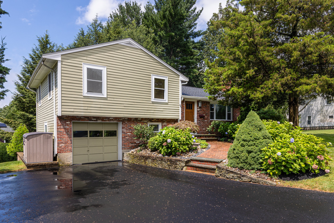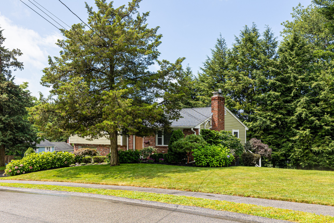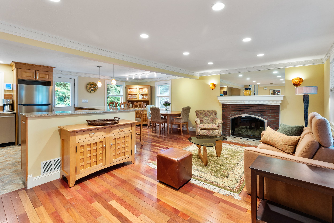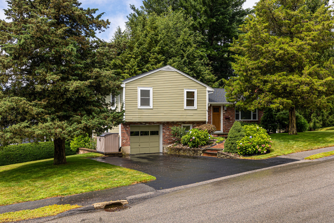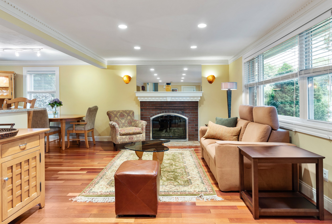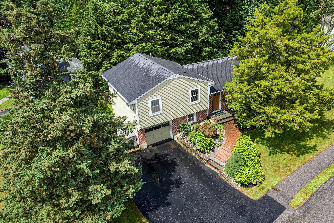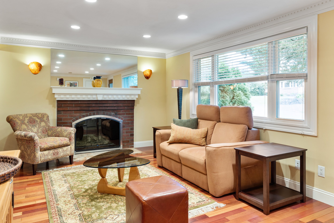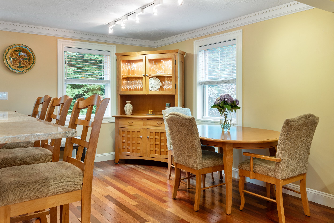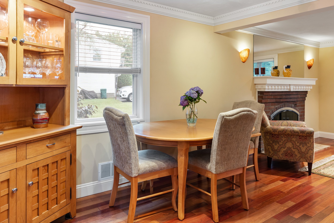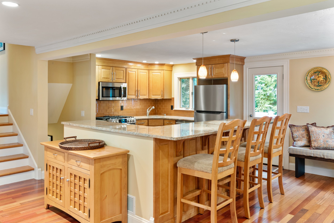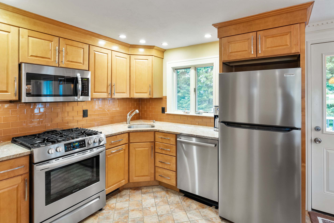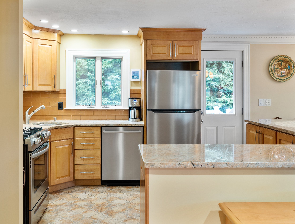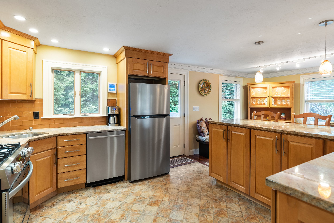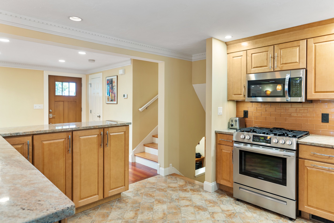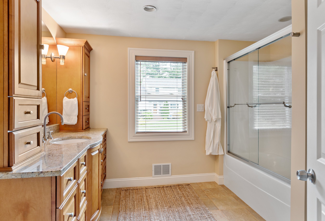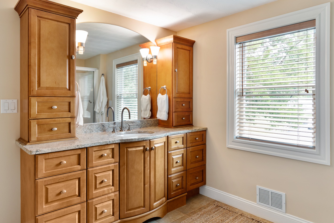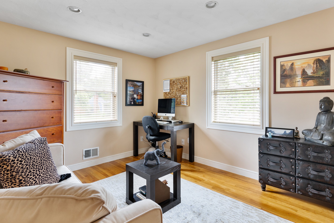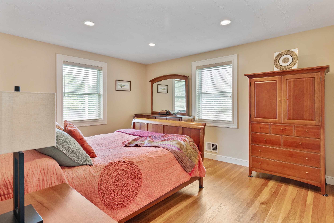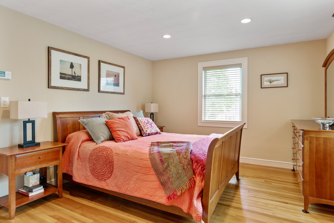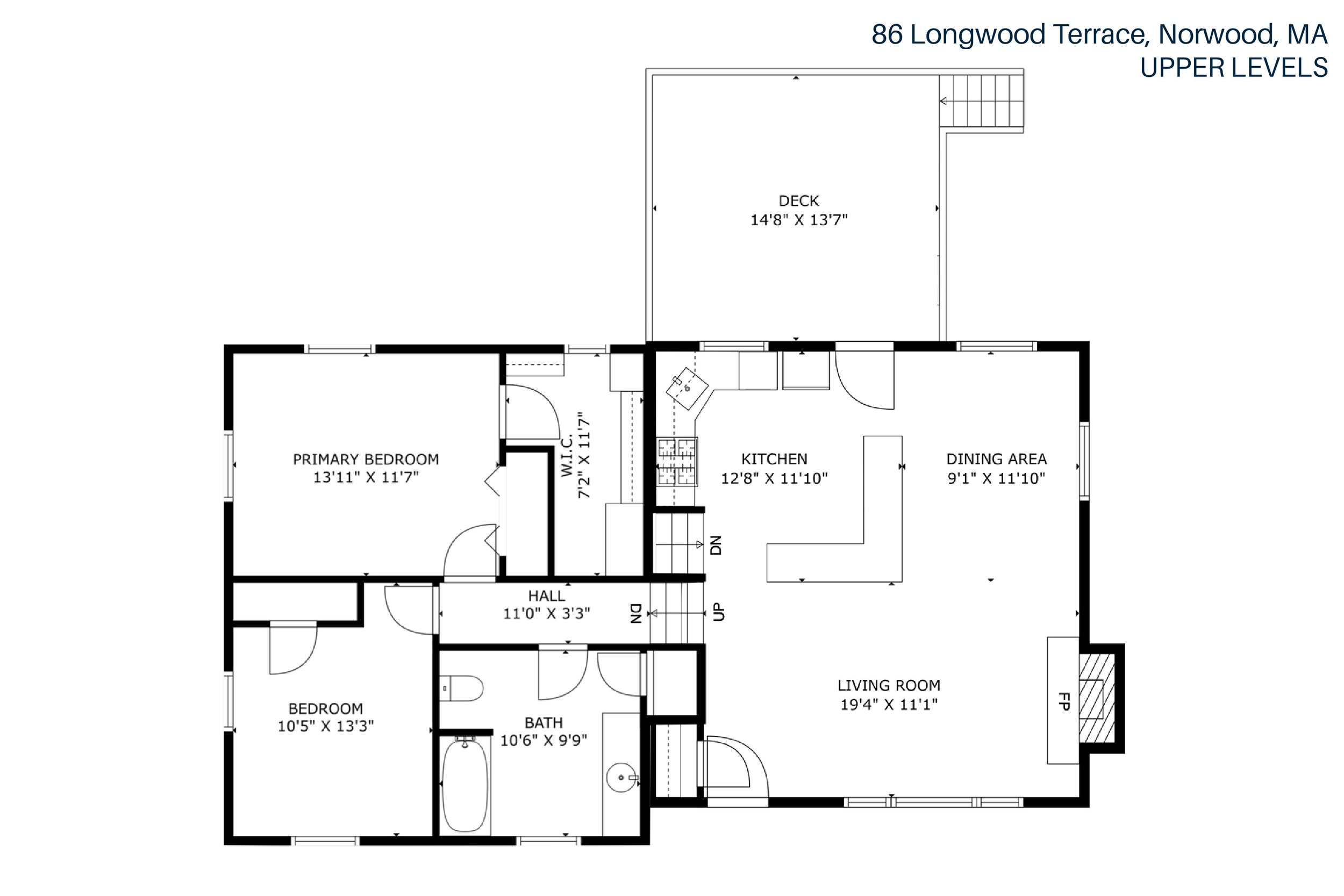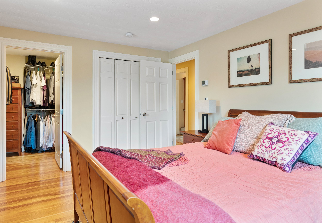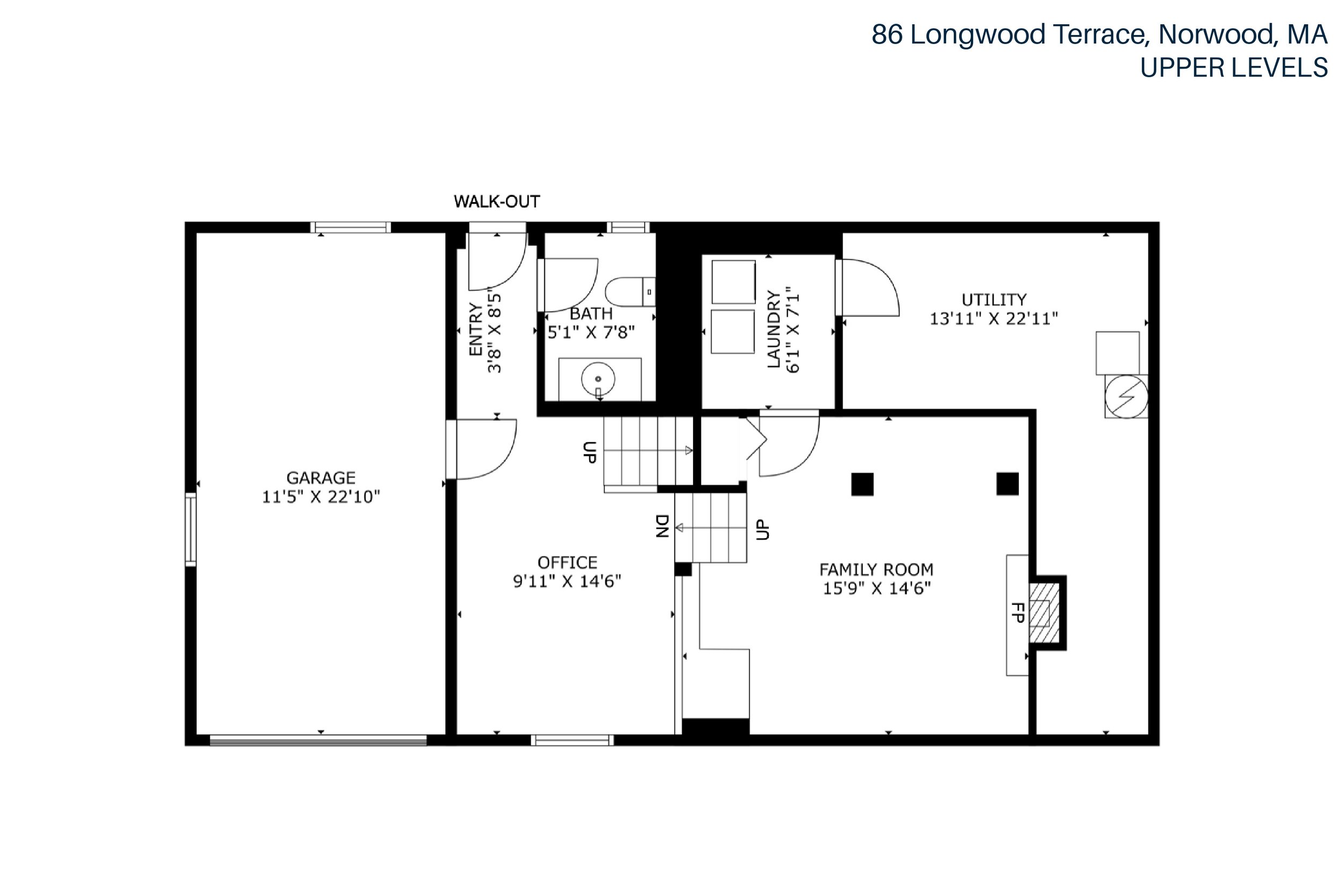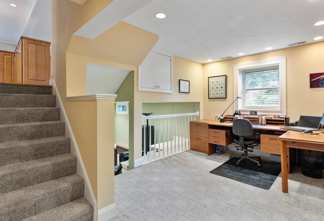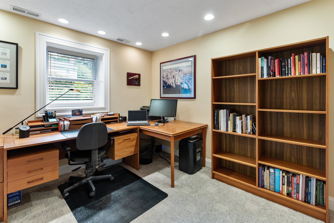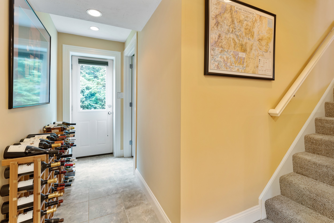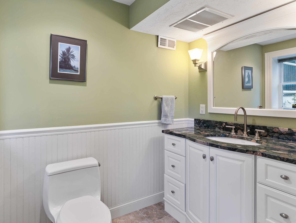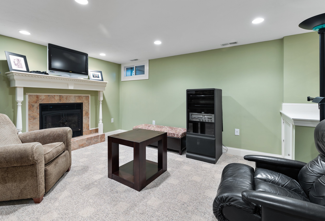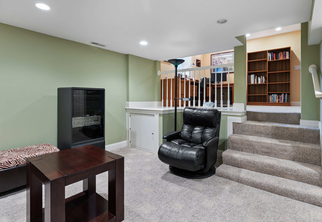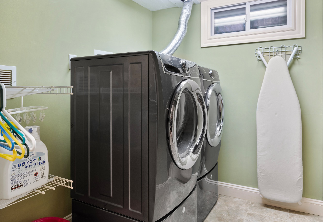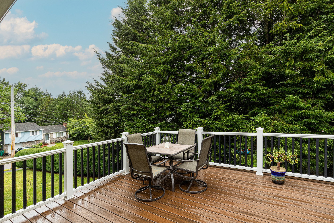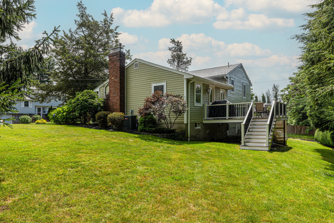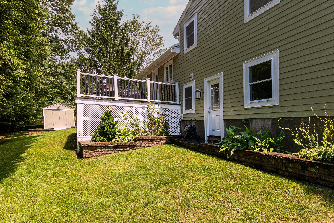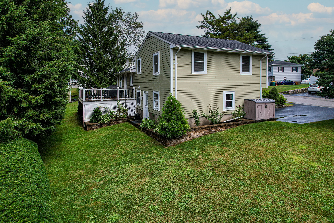152 S. Worcester St, Norton, MA 02766
$749,900
3 beds | 2.5 baths | 2,363 sq.ft. | 2 car garage
Welcome to this quintessential colonial that offers the best of both worlds – privacy and the benefit of abutting a walkable, quaint neighborhood. Only 5 years young, this pristine home is designed for both everyday living and entertaining. The heart of the home is the open kitchen that flows effortlessly into the cozy family room, perfect for gathering with loved ones. A first-floor flex room offers a versatile space for children’s play, game room, or library. Upstairs, all bedrooms are spacious and light-filled, with a primary suite for your comfort. The second-floor office provides a quiet retreat for working from home. The expansive fenced backyard, with lovely plantings, is ideal for outdoor living, offering endless possibilities for hardscaping or a future pool. Imagine summer BBQs, outdoor games, or simply relaxing in your private oasis. The basement provides even more potential for future finishing. Move in and enjoy this perfect blend of modern living and classic charm!
Request More Info or Book a Tour
HOME & PROPERTY INFO
Lot Size: 0.59 acres
Year Built: 2019
Total Rooms: 8
Basement: Full, unfinished
Parking: 2 garage, 4 driveway
Estimated 2024 Taxes: $8,998
Heating: Gas, forced air
Cooling: Central air
Cooking: Gas
Water: Town
Sewer: Private septic
Request More Info or Book a Tour
Call Tracy at (508) 463-6481 or email us via the form below.
15 Wisteria Way, Wrentham, MA 02093
$1,049,900
4 beds | 3.5 baths | 3,652 sq.ft. | 3 car garage
Welcome to 15 Wisteria Way, a beautifully crafted custom colonial at the end of a peaceful cul-de-sac where tranquility and privacy are yours to enjoy. The open kitchen seamlessly flows into the living areas, creating the perfect space for hosting gatherings, sharing family meals, or relaxing in comfort. The rest of the home is updated and move-in ready, offering a fresh, modern feel throughout. The 934 sq ft in-law suite provides flexibility for multigenerational living, a home office, or a private retreat for long-term guests. Located in the charming town of Wrentham, this home offers the ideal blend of small-town charm and modern conveniences. You'll be just minutes from top-rated schools, shopping, dining, and entertainment, with scenic walking trails and parks nearby for weekend exploration. Whether you seek outdoor adventures or the ease of daily living, 15 Wisteria Way delivers it all—peaceful living, a versatile floor plan, and prime access to everything Wrentham has to offer.
Request More Info or Book a Tour
HOME & PROPERTY INFO
Lot Size: 1 acre
Year Built: 1999
Total Rooms: 11
Basement: Full, partially finished
Parking: 3 garage, 5 driveway
Estimated 2024 Taxes: $10,055
Heating: Oil, hot water baseboard
Cooling: Central Air
Cooking: Electric
Water: Town
Sewer: Private Septic, Title 5: Pass
COMMUNITY INFO
Request More Info or Book a Tour
Call Tracy at (508) 463-6481 or email us via the form below.
9 Indian Cove Way, Easton, MA 02375
Watch a quick video tour above.
$449,900
2 beds | 2.5 baths | 1,723 sq.ft.
This versatile and expansive townhouse is perfect for many, including downsizers and those seeking multi-generational living, ensuring everyone has their own private space. Easton, MA, offers an exceptional lifestyle with excellent schools, a rich history, and a vibrant community. Conveniently located near Boston, you can enjoy quick access to top-notch healthcare, shopping, and dining options. Outdoor enthusiasts will love the nearby parks and trails, including the beautiful Borderland State Park. This townhome is part of a well-maintained community featuring new roofing, siding, windows, doors, decks, patios, and lighting, providing peace of mind and reducing upkeep costs. Spend your weekends exploring Easton's charming downtown or relaxing on your new deck without worrying about exterior maintenance. Don’t miss this rare opportunity to own a large, versatile townhome in one of Easton's most desirable communities. Embrace a lifestyle of comfort, convenience, and community today!
Request More Info or Book a Tour
HOME & PROPERTY INFO
Year Built: 1978
Total Rooms: 9
Basement: Full, finished, walk out
Parking: 2 off-street
Estimated 2024 Taxes: $4,539
Heating: Gas, hot water baseboard
Cooling: Window A/C
Cooking: Gas
Water: Town
Sewer: Private Septic, Title 5: Pass
Community: Indian Cove Condos
Total Units: 60
Monthly Fee: $974
Fee Includes: Sewer, Master Insurance, Exterior Maintenance, Road Maintenance, Landscaping, Snow Removal, Tennis Court, Refuse Removal, Reserve Funds, Management Fee
Request More Info or Book a Tour
Call Tracy at (508) 463-6481 or email us via the form below.
8 Cheryl Dr, Grafton, MA 01519
$389,900
3 beds | 2 baths | 1,320 sq.ft. | 0.29 acres
Embrace the unique opportunity to elevate a home that has been thoughtfully prepared for the next chapter of its journey. The current owner has updated critical features, including the roof, windows, siding, a full bathroom, heating system, hot water tank, and driveway, laying a solid foundation for your creative enhancements. This property stands out with its adaptable floor plan, ideal for multi-generational living, offering spacious comfort for families of all sizes. Located in a delightful neighborhood within a friendly community, this home is the canvas for your new beginning. To ignite your imagination and showcase the limitless possibilities this home holds, we have joined forces with Rebecca Poole Design. Through this collaboration, you will gain insights and professional recommendations on how to enhance the kitchen, dining area, living room, and outdoor living spaces, making them not only functional but also a reflection of you. This is where your new beginning unfold!
Request More Info or Book a Tour
DESIGN INSPIRATION
HOME & PROPERTY INFO
Lot Size: 0.29 acres
Year Built: 1978
Total Rooms: 7
Basement: Full, partially finished
Parking: 6 driveway
Estimated 2024 Taxes: $5,690
Heating: Gas, hot water baseboard
Cooling: Window A/C
Cooking: Gas
Water: Town
Sewer: Private Septic, Title 5: Pass
Community Info
Request More Info or Book a Tour
Call Tracy at (508) 463-6481 or email us via the form below.
86 Longwood Terrace, Norwood, MA 02062
SoLD!
2 beds | 1.5 baths | 1,832 sq.ft. | 0.29 acres
Let this turnkey gem become your haven of relaxation, joy, and privacy. Step inside to discover an open layout that maximizes every square inch, offering you the perfect balance of style and functionality. The open-concept layout seamlessly connects the living, dining, and kitchen areas, and the pristine kitchen is outfitted with an abundance of storage space for all your culinary essentials. In addition to the main living area, the lower level offers a flex space and features a cozy family room with a gas fireplace. Outside, the beauty continues as you step into your professionally landscaped backyard with privacy landscaping on all sides. A spacious deck beckons you to unwind and is the perfect spot for summer barbecues, al fresco dining, or simply sipping your morning coffee. Nestled in a highly desirable neighborhood, you'll enjoy easy access to schools, parks, shopping centers, and major transportation routes. Come and experience the true meaning of a move-in-ready home.
Request More Info or Book a Tour
IMPROVEMENTS
All landscaping pruned, property edged, and fresh mulch - 2023
New stove, fridge, and microwave - Frigidaire - 2022
Ducts cleaned, HVAC serviced - 2021
Irrigation system - 2018
Exterior stone walls and lighted landscaping - 2016
New tankless water heater - Stiebel Eltron - 2016
New 30 year architectural roof - 2016
14’ x 15’ Trex Transcend deck - 2015
10’ x 12’ exterior shed with electricity - 2015
Exterior Hardie Board fiber cement siding - 2015
HOME & PROPERTY INFO
Lot Size: 0.29 acres
Year Built: 1955
Total Rooms: 6
Basement: Full, partially finished
Parking: 1 car garage, 4 driveway
Heating: Heat pump, forced air
Cooling: Central air
Cooking: Gas
Water: Town
Sewer: Town
Estimated 2023 Taxes: $5,350
Request More Info or Book a Tour
Call Tracy at (508) 463-6481 or email us via the form below.




















































































































