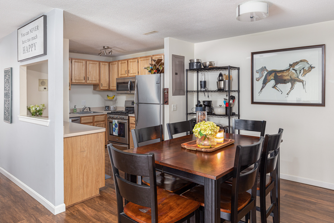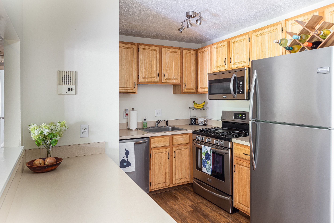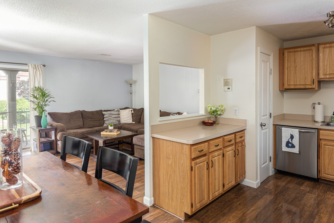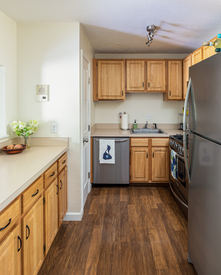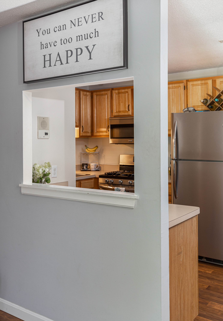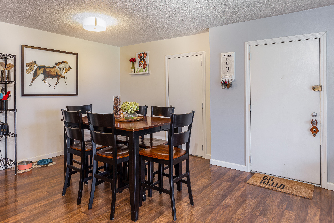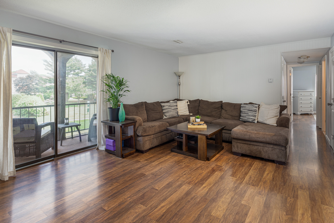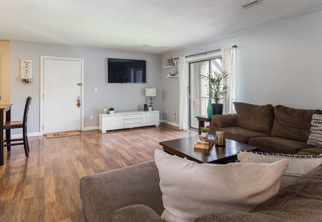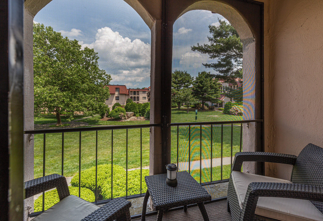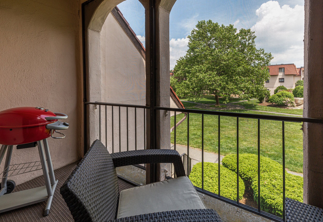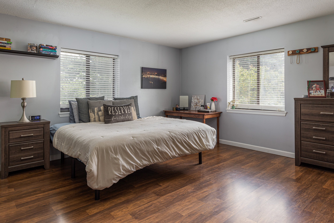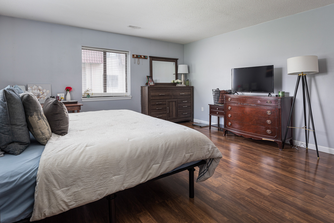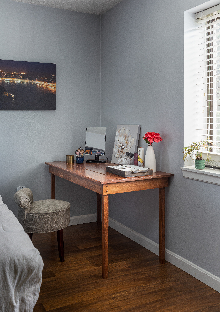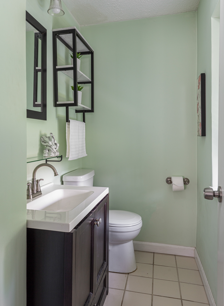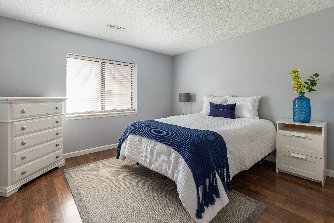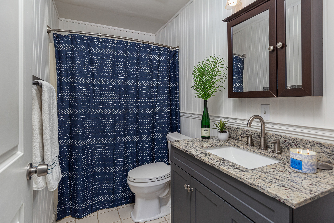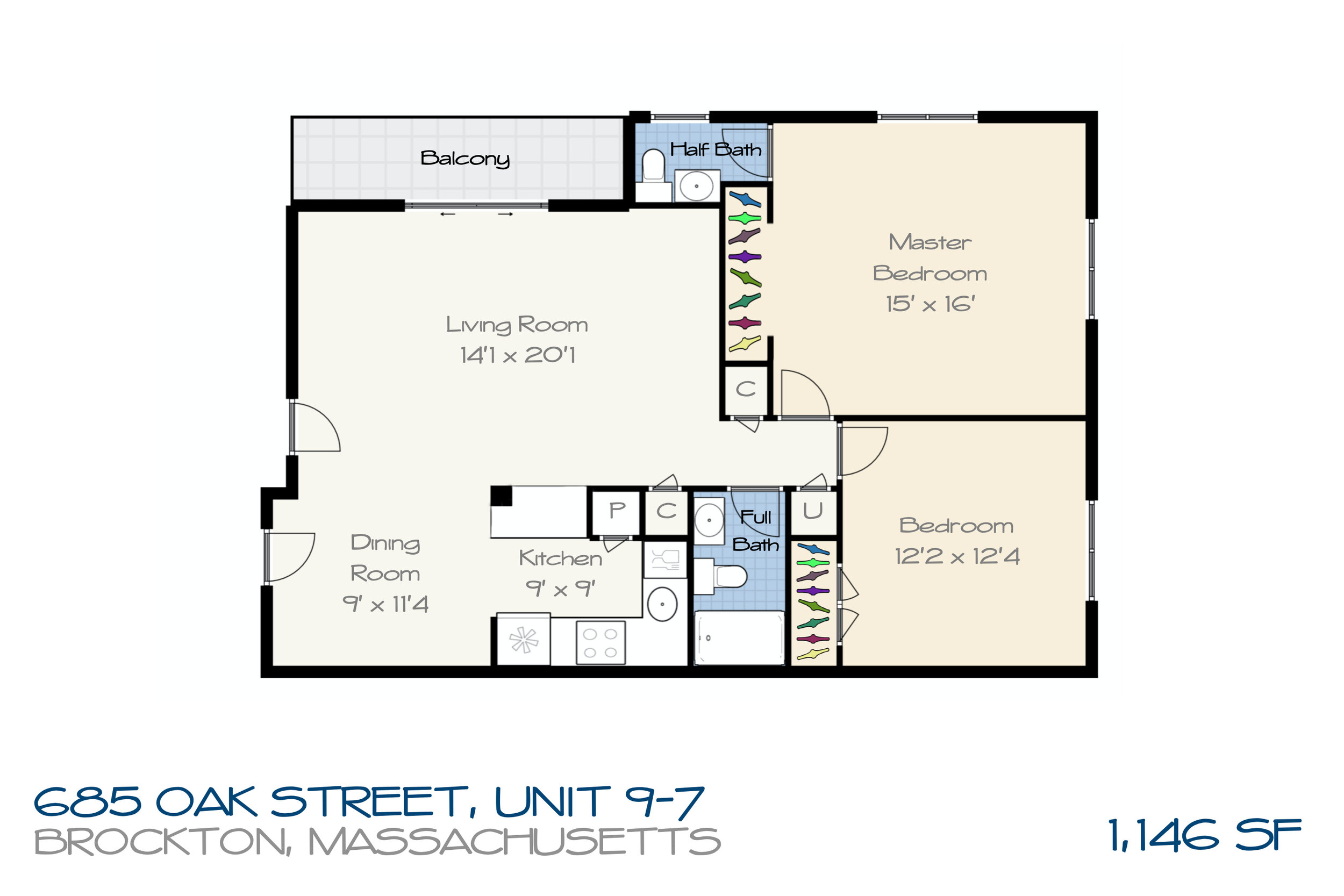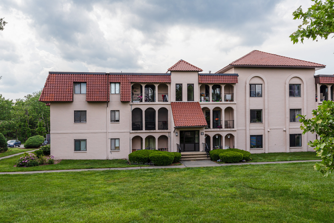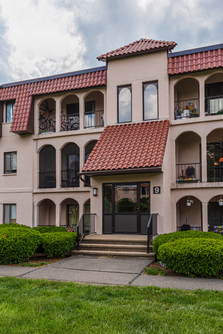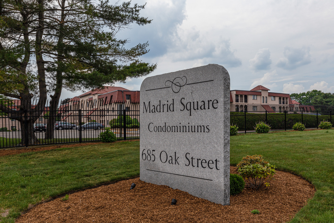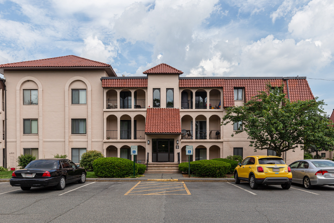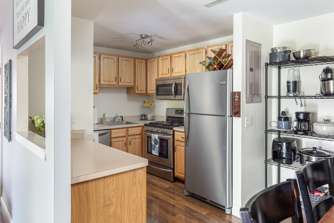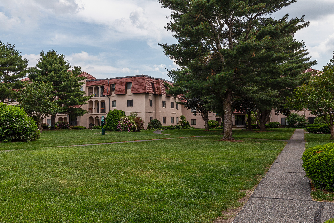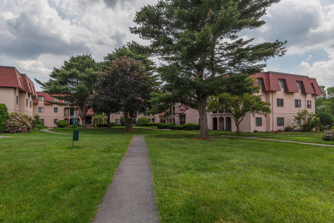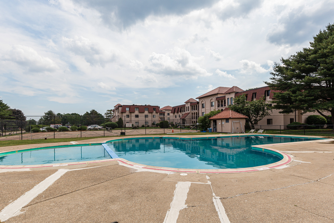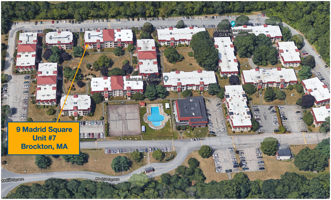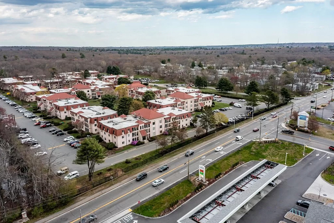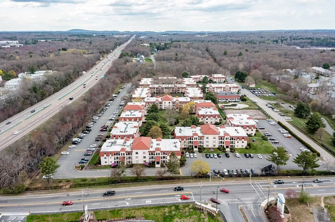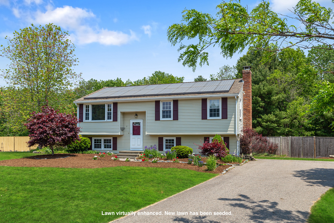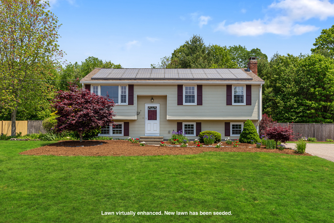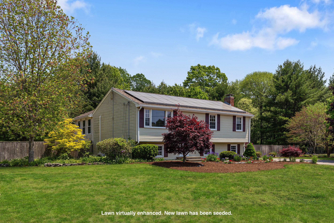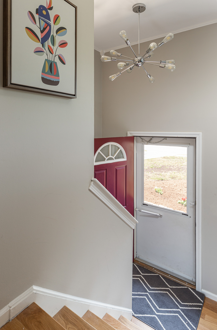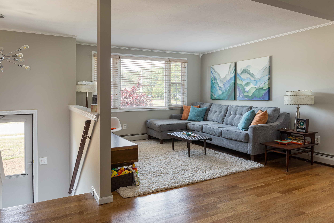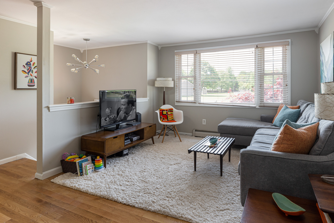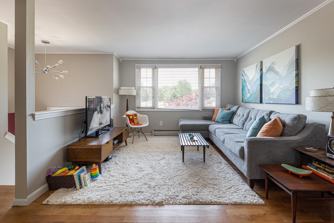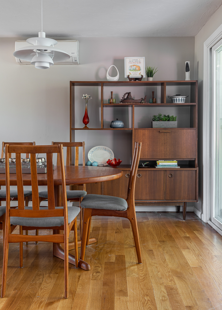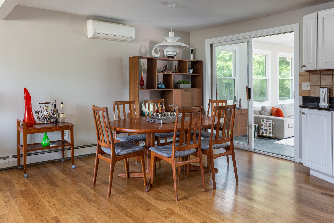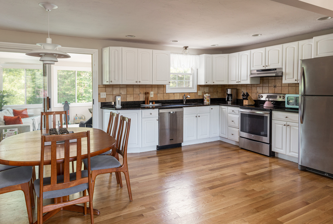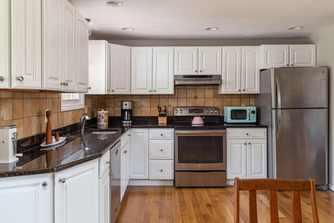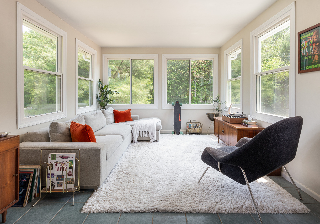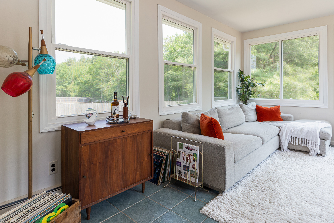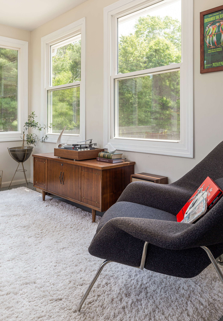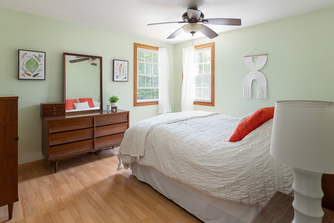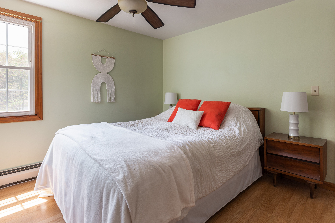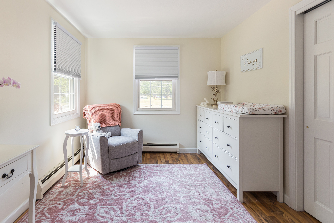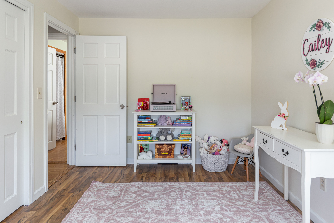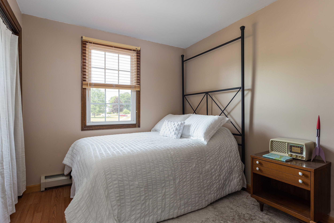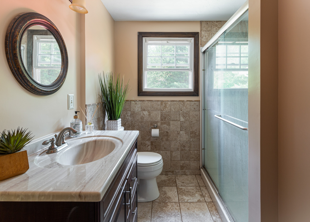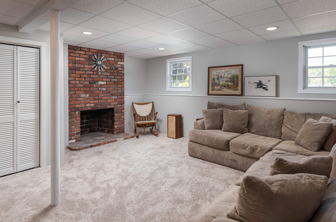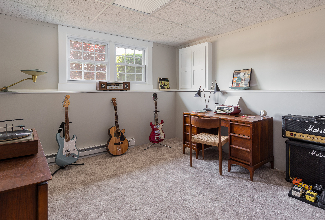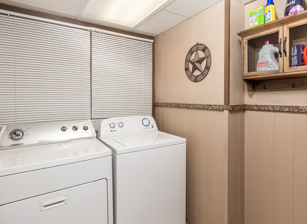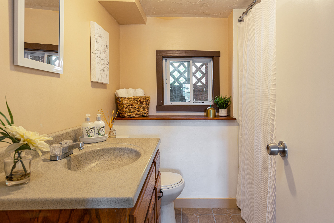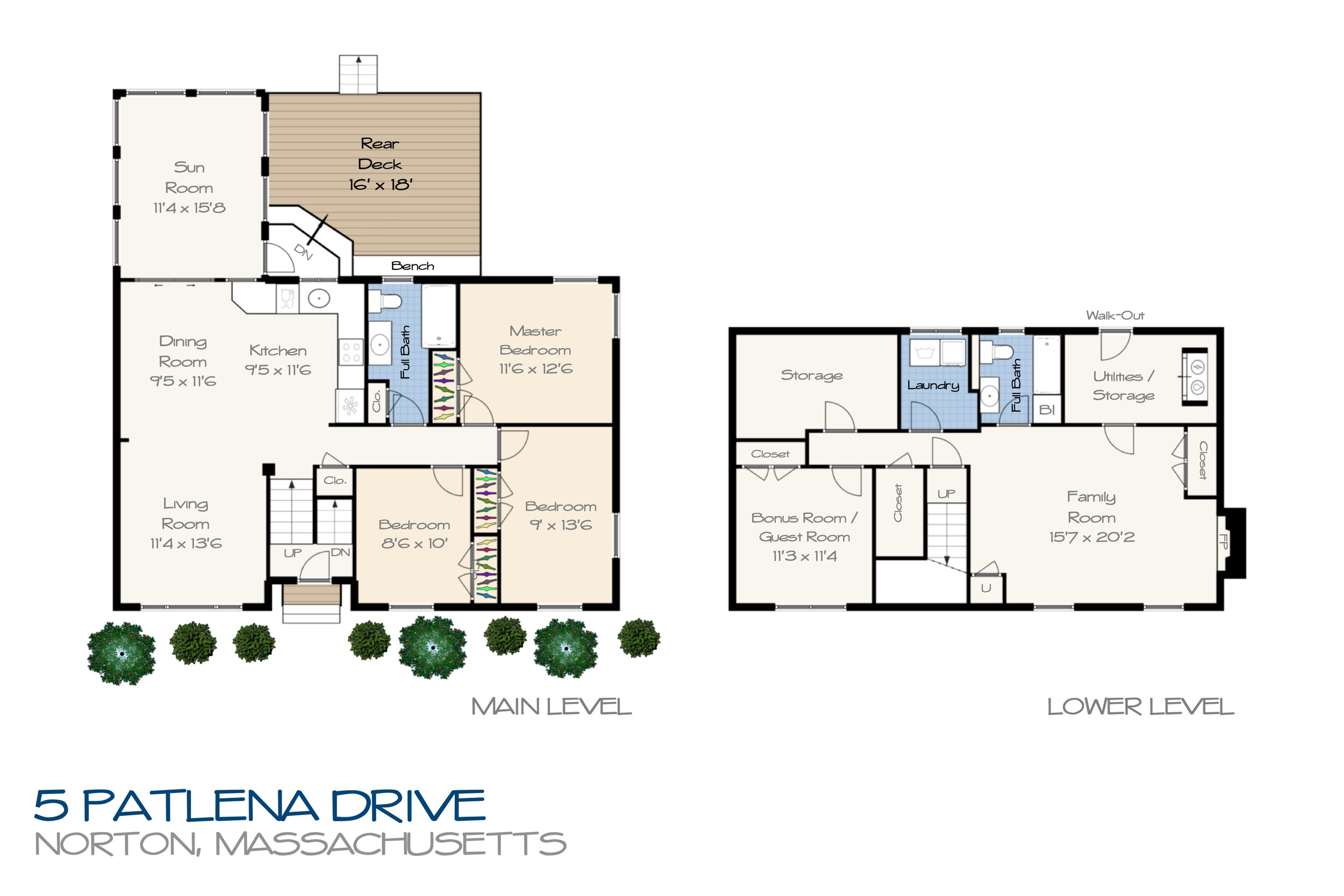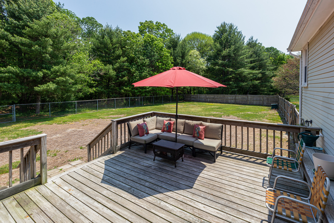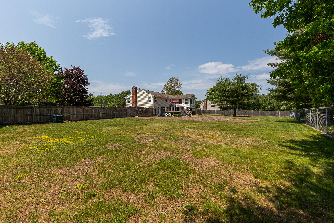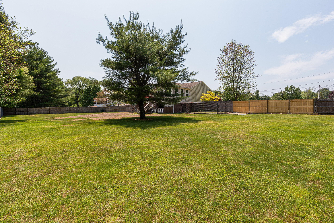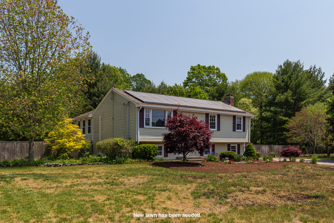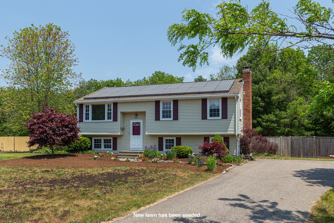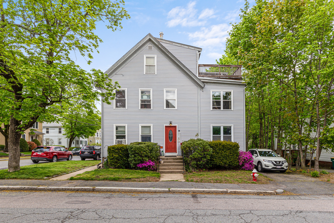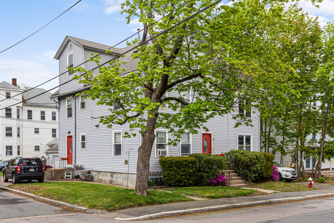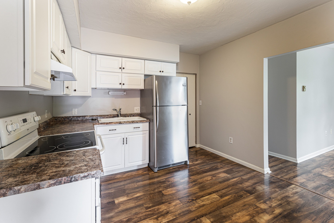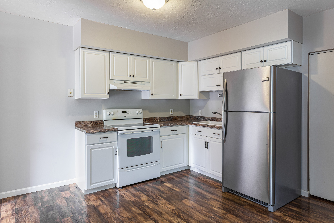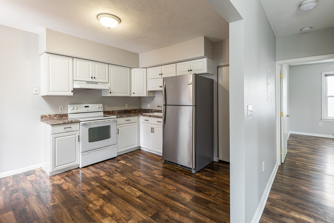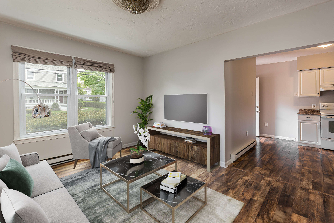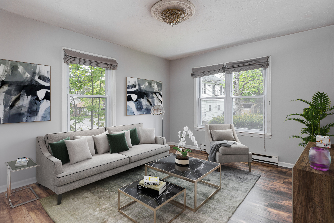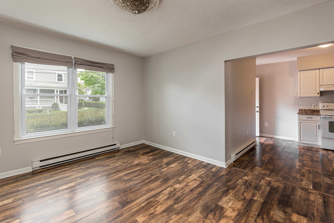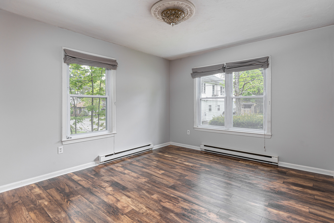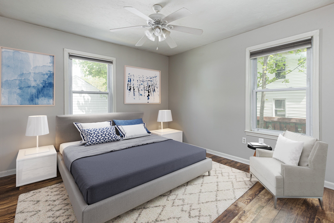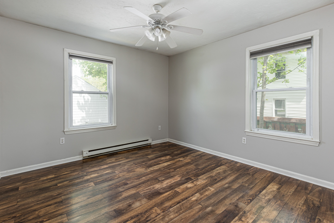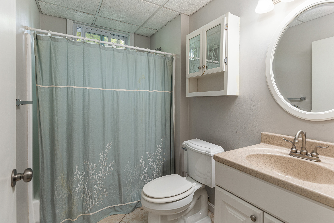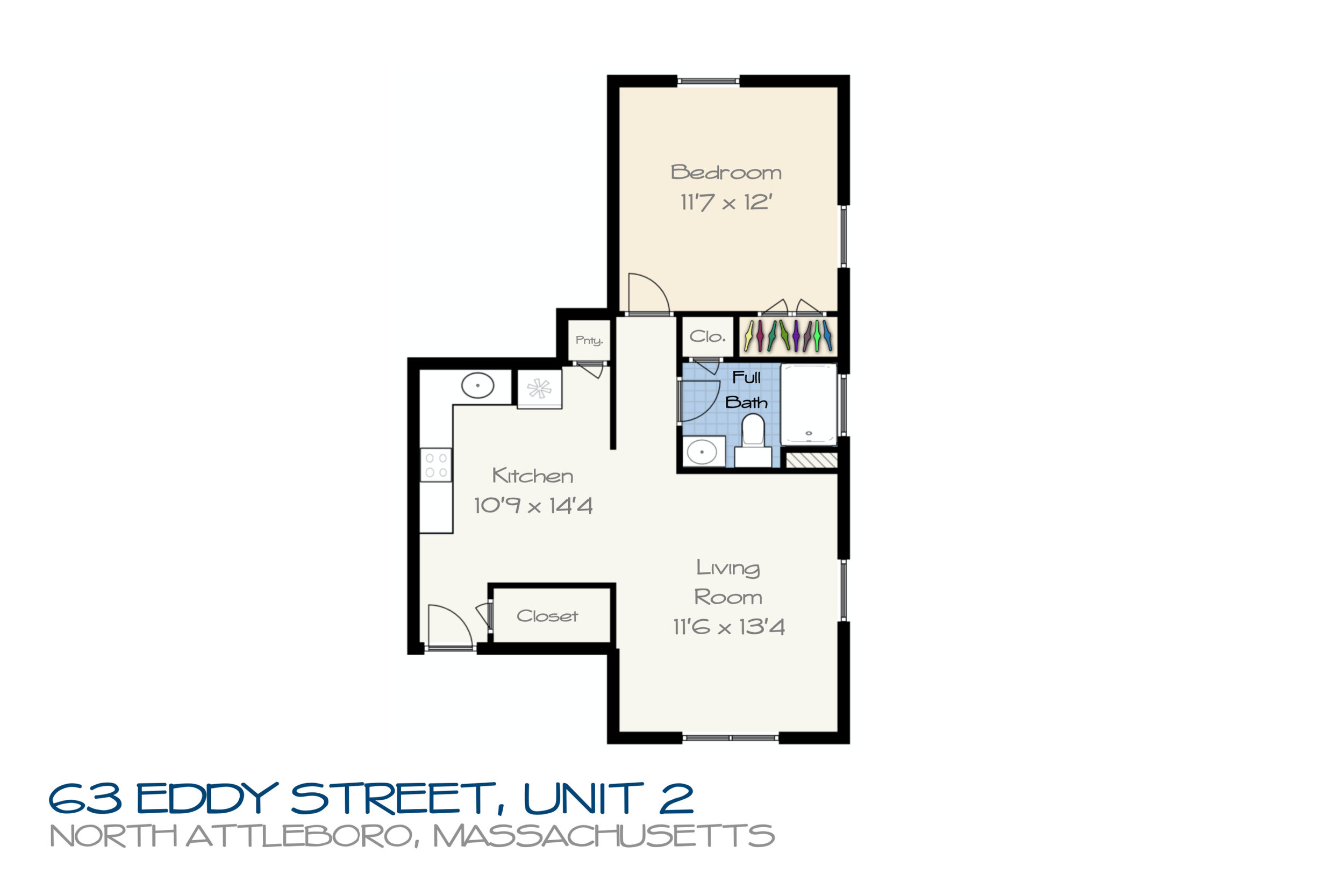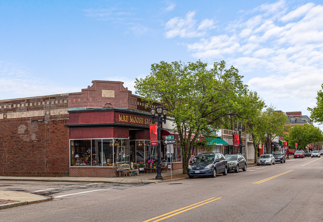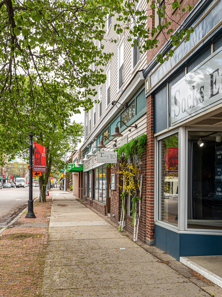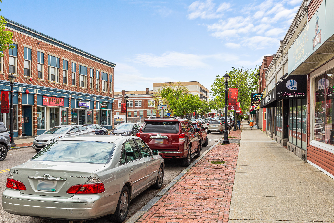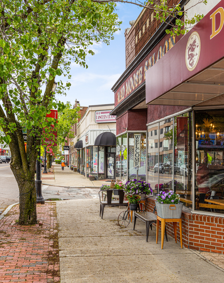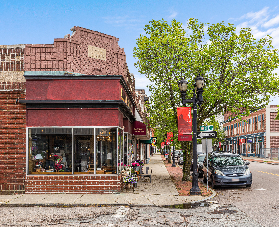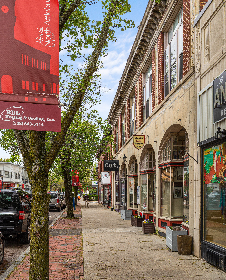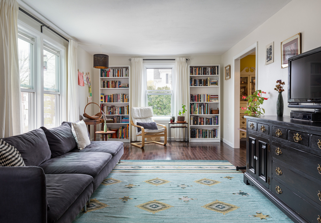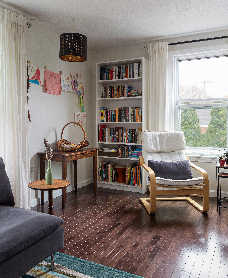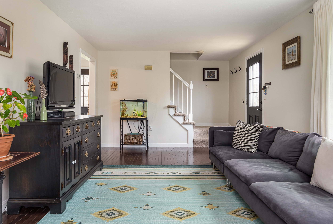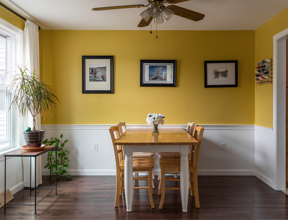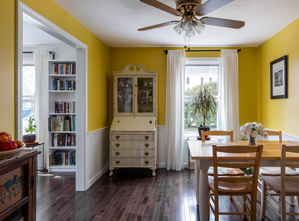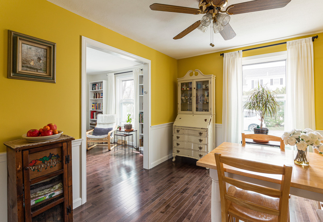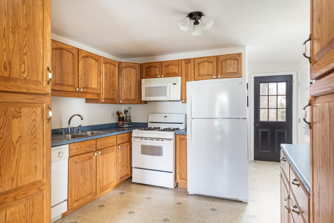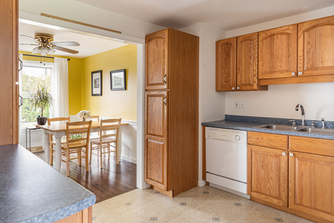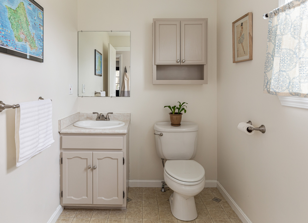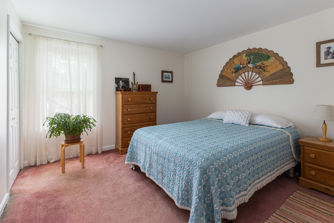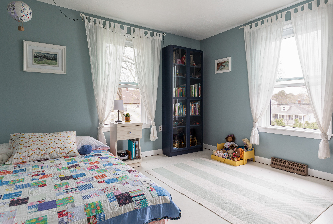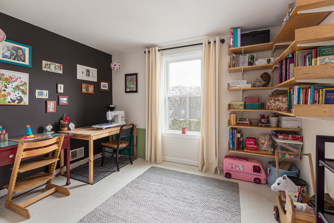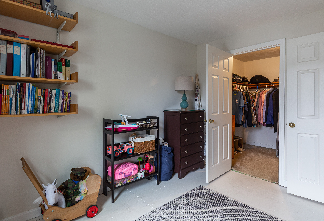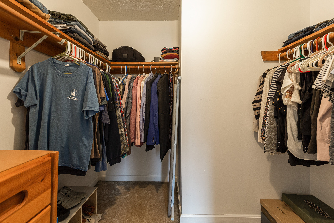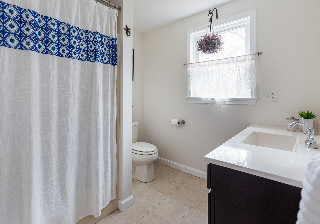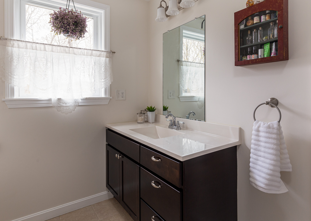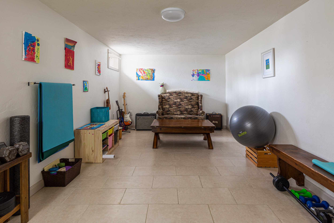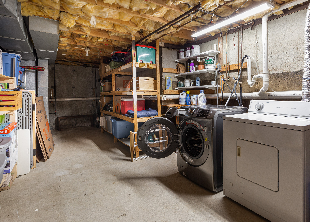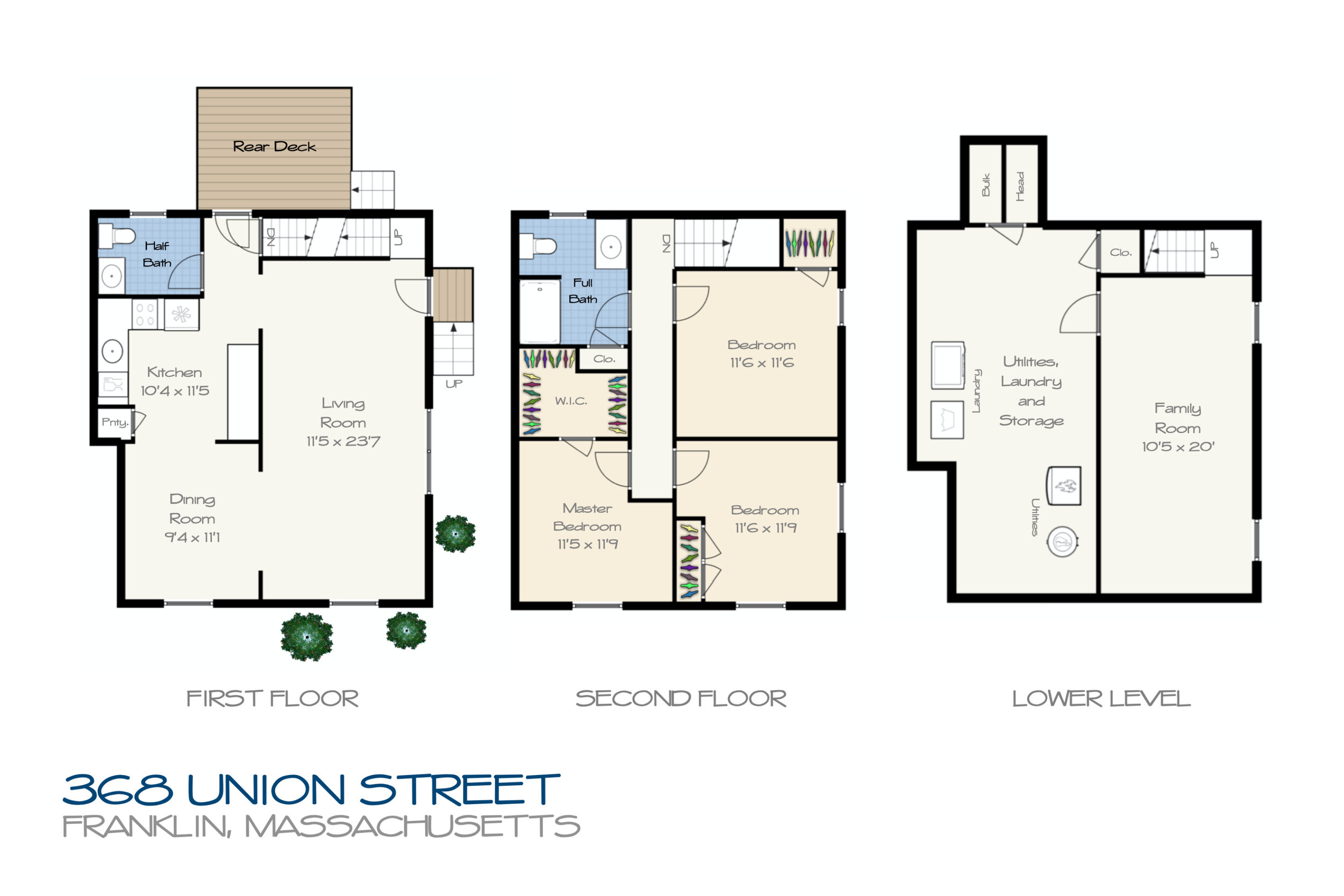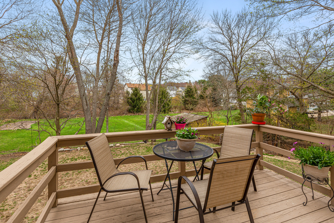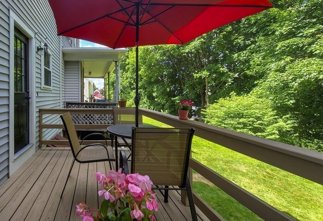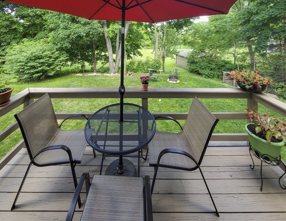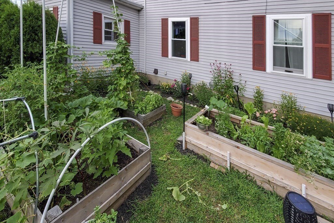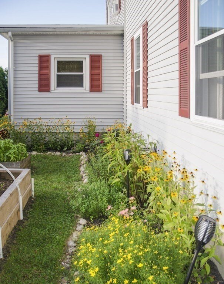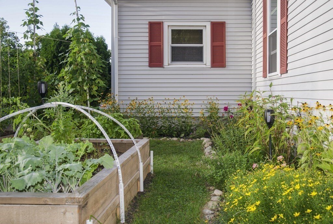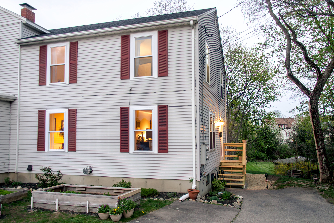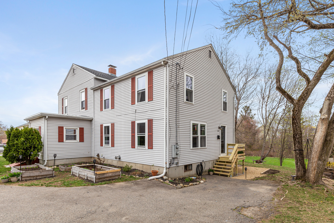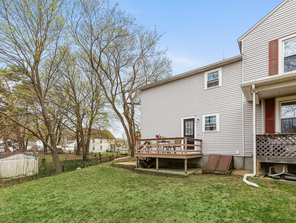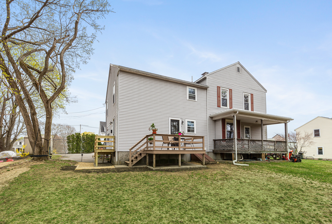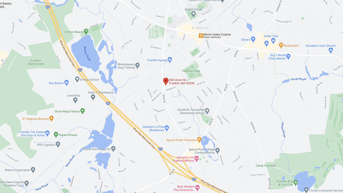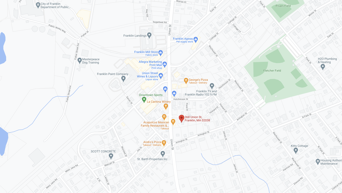685 Oak St, Unit 9-7, Brockton, MA 02301
SOLD
2 beds | 1.5 bath | 1,146 sq.ft.
This one checks all the boxes! Recently remodeled condo with a private, screened-in patio overlooking the grounds. The open floor plan is versatile and perfect for entertaining. The updated kitchen features gas cooking and a pantry, and the master bedroom is spacious. Condo living provides you the time to enjoy all that Madrid Square has to offer…tennis courts, swimming pool, barbecues/picnic tables, and clubhouse. All of this in the most convenient location you’ll ever find! Shopping, grocery, and restaurants are within walking distance and your just minutes to the highway, train, and bus. Top it off with 24-hour secured gated entry and, the complex is FHA approved.
Request More Info or Book a Tour
HIGHLIGHTS
Updated Kitchen & Baths
Screened-in Porch
Extra storage
Central air is 3 years young
Easy access to Route 24
Home Info
Year Built: 1985
Style: Mid-rise condo
Parking: 2 off-street
Heating: Gas, forced air
Cooling: Central air
Cooking: Gas
Water: City
Sewer: City
Community
Complex Name: Madrid Square
Total Units: 324
Pets Allowed: Yes
HOA Fee: $472 per month
HOA Covers: Heat, Hot Water, Water, Sewer, Master Insurance, Security, Swimming Pool, Laundry Facilities, Exterior Maintenance, Road Maintenance, Landscaping, Snow Removal, Tennis Court, Clubroom, Extra Storage, Refuse Removal, Reserve Funds, Additional Parking Space
Estimated 2021 Taxes: $2,530
Request More Info or Book a Tour
Call Tracy at (508) 463-6481 or email us via the form below.
5 Patlena Drive, Norton, MA 02766
SOLD
3 beds | 2 baths | 1,938 sq.ft. | 0.87 acres
Summertime and the living is easy at 5 Patlena Drive! Outside, the large fenced in yard is the perfect place to host parties with your favorite people and four-legged friends. Inside, the front door opens up to gleaming hardwood floors and an open floor plan with a spacious 4 season room. Three bright bedrooms and an updated bathroom finish off the main level. Downstairs, the recently remodeled lower level will adapt to your current and future needs; plenty of space for entertaining, full bathroom, guest room, and plenty of storage. Today, you may want a separate gaming room and tomorrow, a space for in-laws or your college grad. Top it all off with solar to offset your electric bills and a 3 year young septic system makes this property the total package! Situated within a quiet neighborhood setting abutted by the Hockomock Wildlife Area and just 2 minutes from 495. The town of Norton is a quiet community surrounded by convenience with hidden gems that you'll be sure to love.
Request More Info or Book a Tour
Highlights
3 year young septic system
New hardwood floors
Finished lower-level
Solar panels on roof
Spacious fenced in backyard
Abutting Hockomock Wildlife Area
HOME & PROPERTY INFO
Lot Size: 0.87 acres
Year Built: 1978
Style: Split-level Ranch
Total Rooms: 7
Roof: Asphalt shingles
Siding: Vinyl
Basement: Full, finished
Parking: 6 paved driveway
Heating: Oil, electric baseboard
Cooling: Ductless mini-split
Cooking: Electric
Water: Town
Sewer: Private (Title 5 Pending)
Estimated 2021 Taxes: $5,188
Request More Info or Book a Tour
Call Tracy at (508) 463-6481 or email us via the form below.
63 Eddy St, Unit 2, N. Attleboro, MA 02760
SOLD
1 bed | 1 bath | 587 sq.ft.
Low key condo living in a neighborhood setting, and within walking distance to downtown shops and restaurants. Looking to get into your first place or maybe its time to “right’ size? Check out this move-in ready condo that includes additional storage and on premise laundry. The rooms are spacious and the kitchen can accommodate a table or island. This is a self managed association, which means the condo fees are low. Enjoy the convenience of condo living in a walkable community. Property is empty. The 3 furnished photos are virtually staged.
Request More Info or Book a Tour
Home Info
Year Built: 1920
Style: Condo, 2/3 family
Parking: 1 off-street
Heating: Electric
Cooling: None
Cooking: Electric
Water: Town
Sewer: Town
Community
Total Units: 5
Pets Allowed: No
HOA Fee: $125 per month
HOA Covers: Water, Sewer, Master Insurance, Laundry Facilities, Exterior Maintenance, Landscaping, Extra Storage
Estimated 2021 Taxes: $1,327
Request More Info or Book a Tour
Call Tracy at (508) 463-6481 or email us via the form below.
368 Union Street, Franklin, MA 02038
SOLD
3 beds | 1.5 bath | 1,498 sq.ft.
A farmhouse vibe in the fabulous town of Franklin! You really can have it all… An amazing yard with native plantings, and plenty of space for gardening and outdoor entertaining. The interior is chockfull of improvements! The current owners did it right. First, they updated the roof, windows, heating, and than went about upgrading the interior of the home with gleaming hardwood floors, an updated bathroom, lighting, woodwork, and so much more. There’s even a finished lower level area, which is perfect for a workout space, gaming room, or movie theater. A home that’s packed with charm from the inside to the outside! Be sure to check out the attached list of improvements. All you’ll need to do is unpack and enjoy! Close proximity to downtown, the commuter rail, highways, and parks.
Request More Info or Book a Tour
Improvements
New front porch and walkway to rear porch (spring 2021)
New roof (April 2020) 50 year warranty. (transferable to next owner)
New front Doorway replaced exterior trim with vinyl (2020)
Replaced rear doorway trim with vinyl (2020)
Painted rear porch (2020)
New furnace (2019)
New hot water heater and whole house water filter (2019)
New high-efficiency washing machine (2019)
New windows Harvey, new vinyl exterior trim, new interior wood trim (April 2018)
Tile floors in basement (Sept 2018)
New refrigerator (2017)
Hardwood floors in living and dining room ( July 2017)
Painted all interior wood trim, all ceilings, all walls. Exterior doors
Replaced exterior lights
Installed led lighting in interior
Added heat to basement and to upstairs bathroom
2nd floor bathroom renovations prior to moving in : new vanity sink and faucet, new lights, replaced subfloor, tiled floor added heat
Professionally trimmed back all trees around property
Replaced landscaping added perennial beds
Replaced all valves in house with ball valves replaced toilet valves and flushing components
Built storage shelves in basement
Home Info
Year Built: 1960
Style: Condo
Parking: 5 off-street
Heating: Gas, forced air
Cooling: None
Cooking: Gas
Water: Town
Sewer: Town
Community
Total Units: 2
Pets Allowed: Yes
HOA Fee: $889 per year
HOA Covers: Master insurance
Estimated 2021 Taxes: $3,721
Request More Info or Book a Tour
Call Tracy at (508) 463-6481 or email us via the form below.
59 Brewster Rd #59, Stoughton, MA 02072
UNDER AGREEMENT
LISTED: $479,900 (Inquire to be notified of sale price when it closes)
3 beds | 2.5 bath | 1,786 sq.ft. | 1 car garage
MLS # 72817977
This one really does have it all - privacy, first floor master suite, a full basement and large walk-in closets for the fashionista in the family. Unique to the complex, the home is perfectly positioned to offer privacy and is an easy walk to the fitness room, club house, and pool. Enjoy single family living with the convenience of a condo association that handles your mowing and snow removal. As you enter the home you’ll be delighted with the peaceful color palette and gleaming hardwood floors. The main level has an open concept layout and a master suite that accommodates a king size bed. The second floor has a centrally located bathroom and two front to back rooms that work as bedrooms or however works for you! 16 windows with pleasing views of the nature that surrounds you. The convenience continues with a full basement for storage or future expansion. The condo community of Pond View Village is convenient to route 24 and is only a 5 min drive to the commuter rail.
Disclosures: Public records & Master Deed state that property is a 2 bedroom, but property does have an additional room that's being used as a den/guest space (no closet, but access to large attic space). Seller is gifting all appliances, pool table, & LVRM TV mount with the purchase.
You Deserve A Better Real Estate Experience
Home Info
Year Built: 2013
Style: Detached townhome
Parking: 1 car garage, 2 off-street
Heating: Gas, forced air
Cooling: Central air
Cooking: Electric
Water: Town
Sewer: Town
Estimated 2021 Taxes: $5,783
Community
Name: Pond View Village
Total Units: 63
Pets Allowed: Yes w/ restrictions
HOA Fee: $423 per month
HOA Covers: Swimming Pool, Exterior Maintenance, Road Maintenance, Landscaping, Snow Removal, Exercise Room, Clubroom
Interested in a better real estate experience?
Call Tracy at (508) 463-6481 or email us via the form below.

