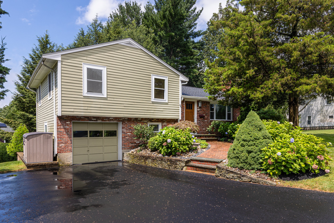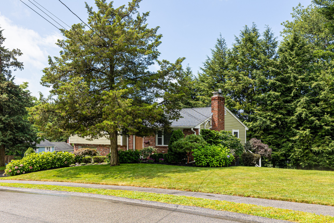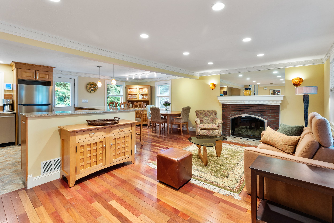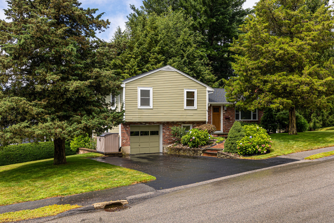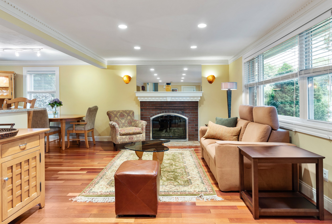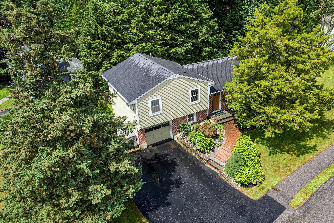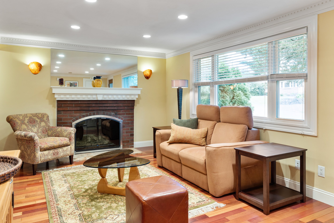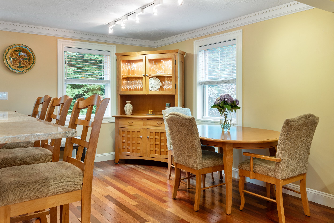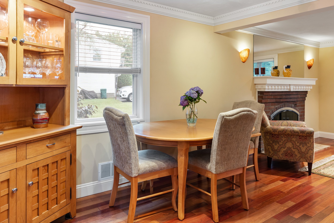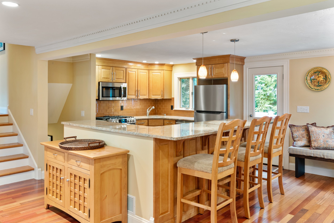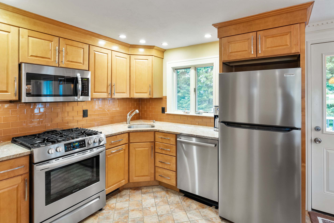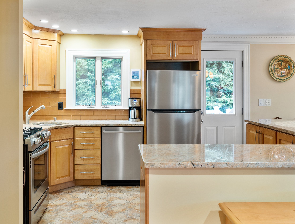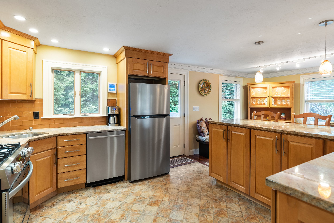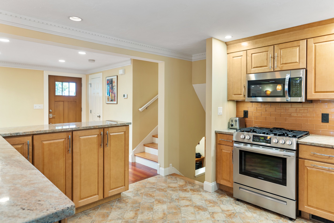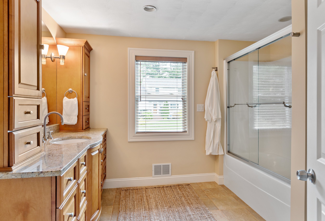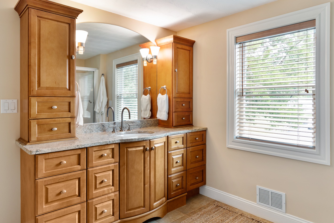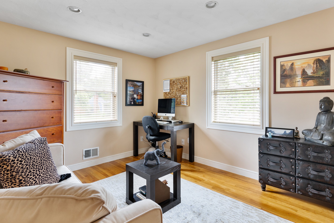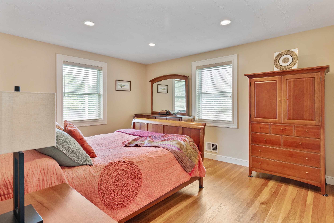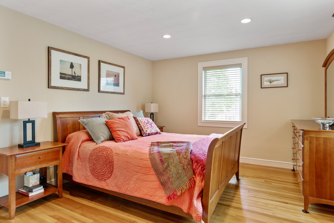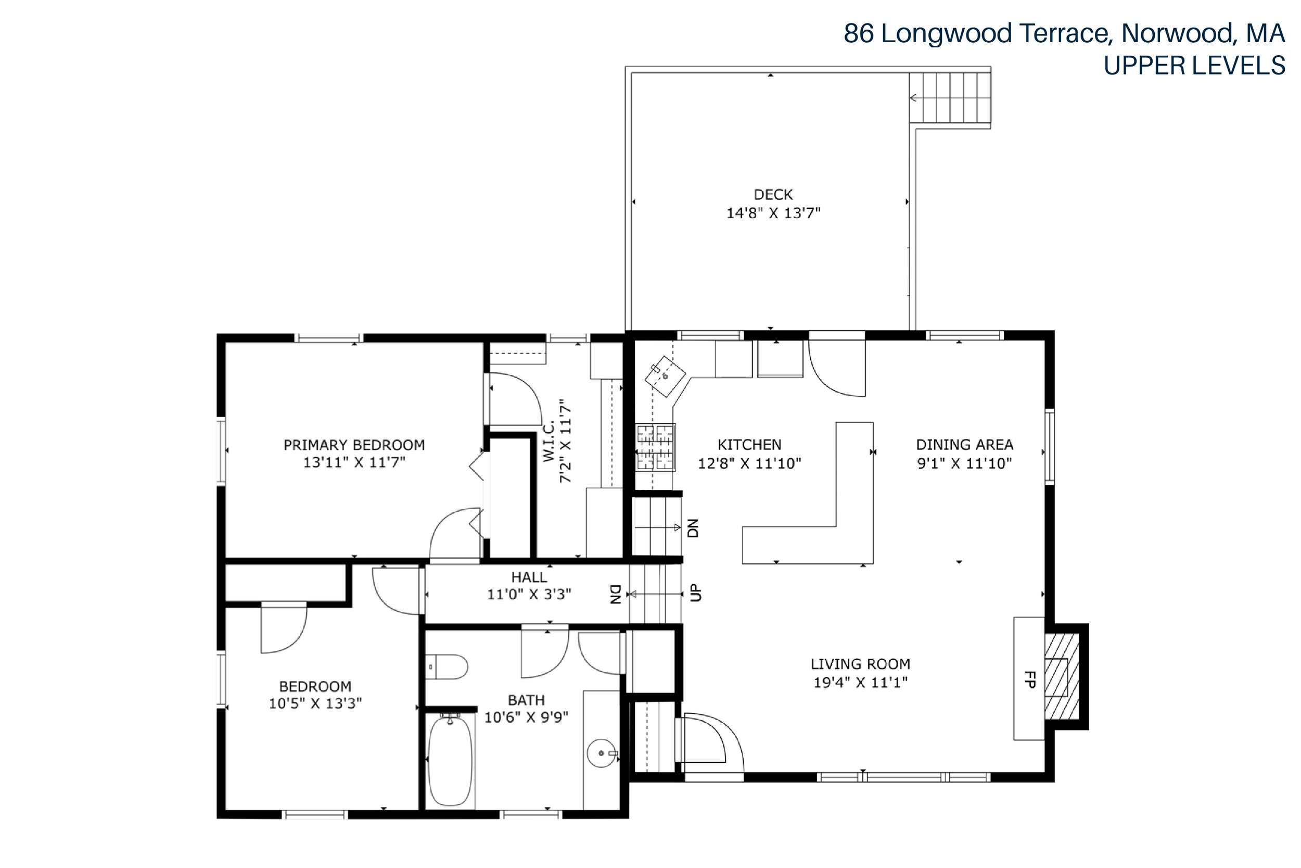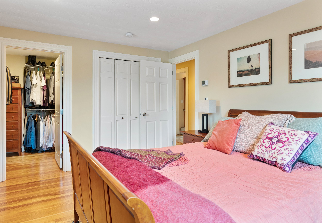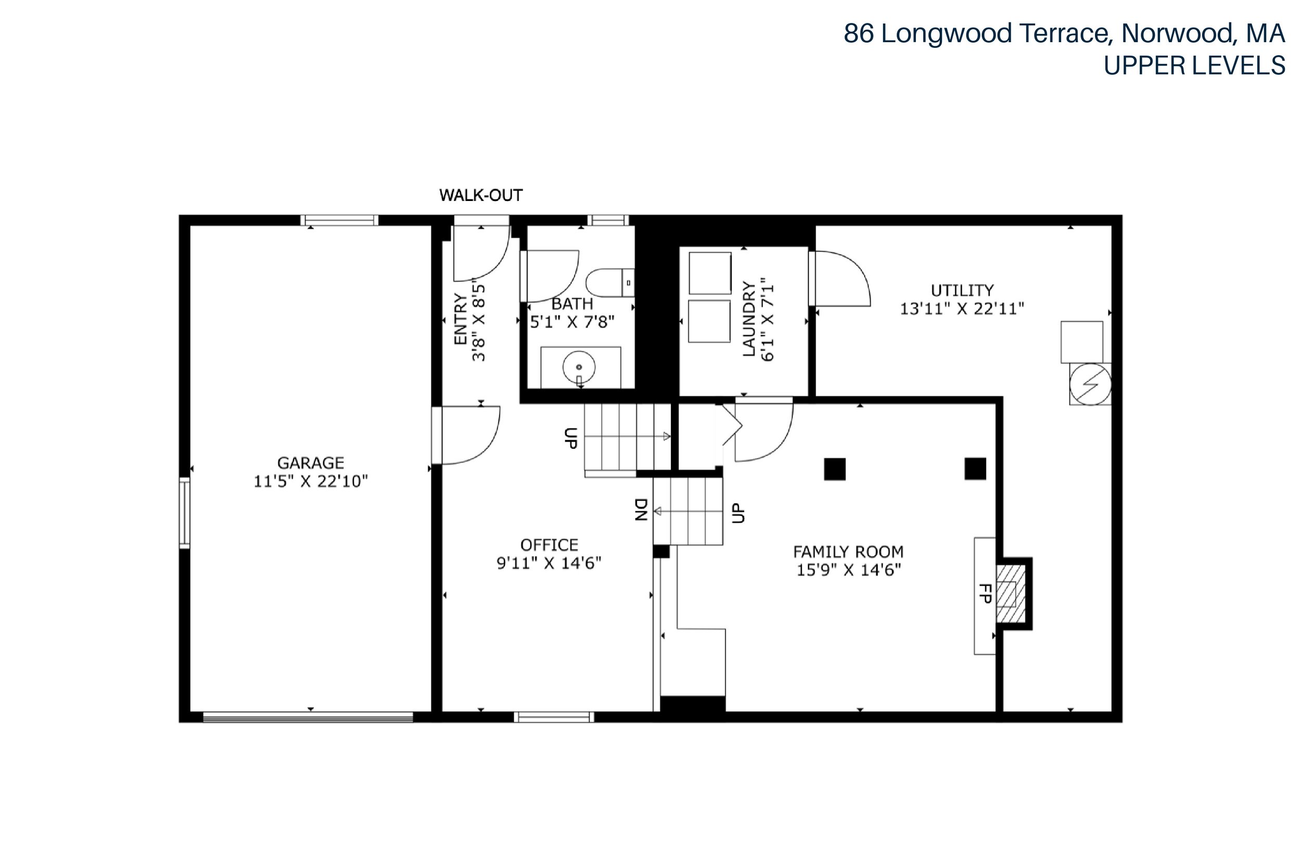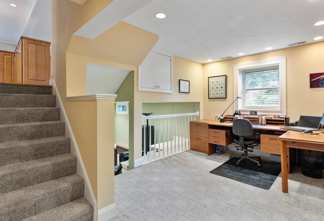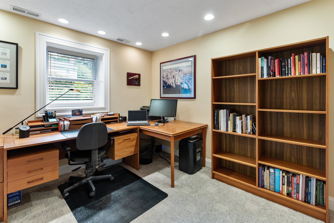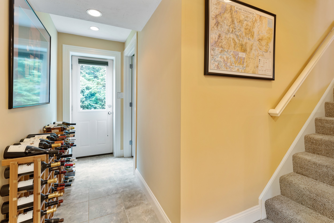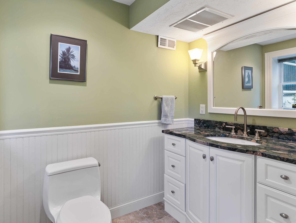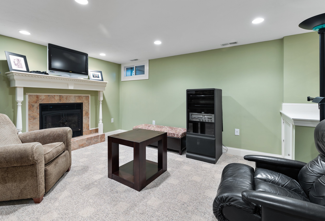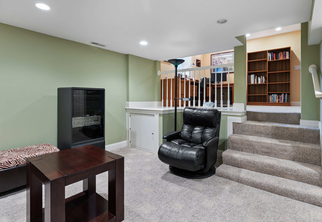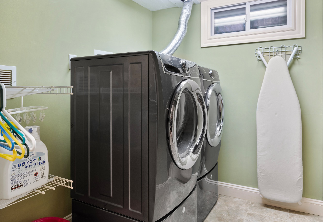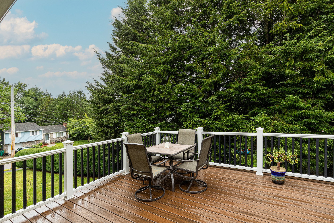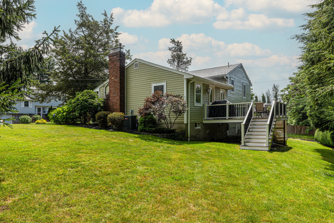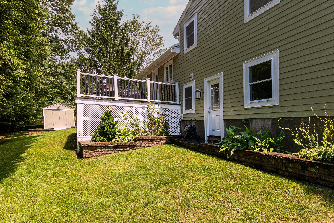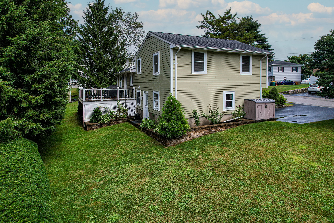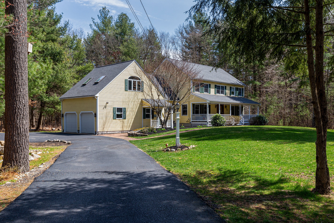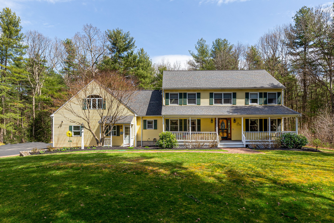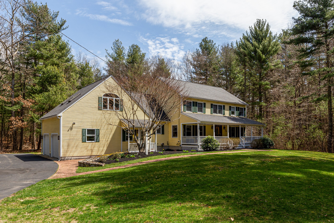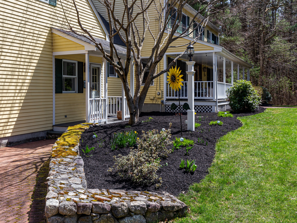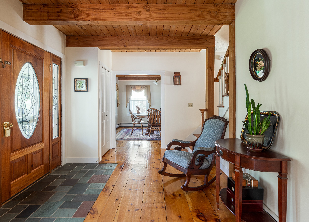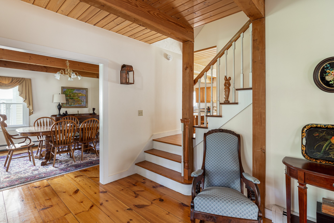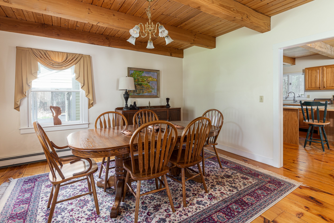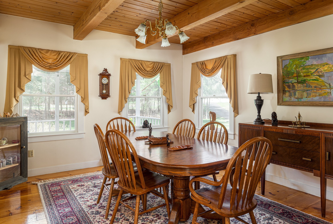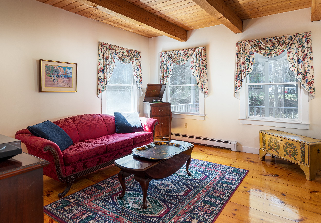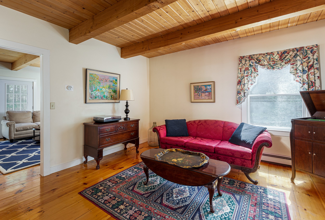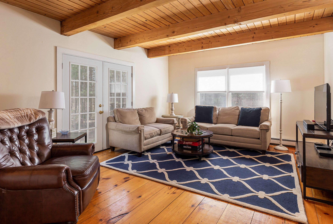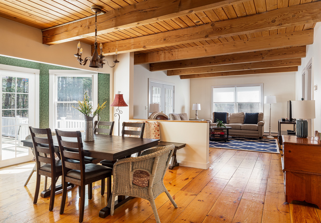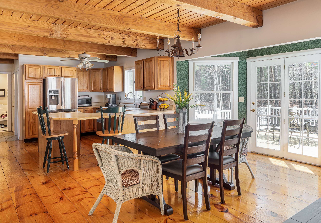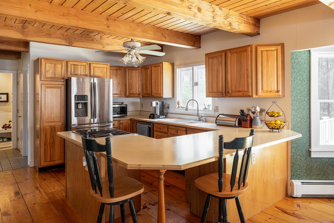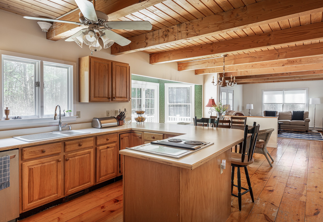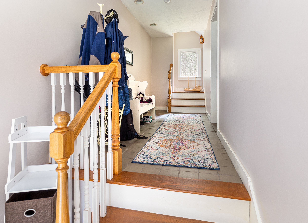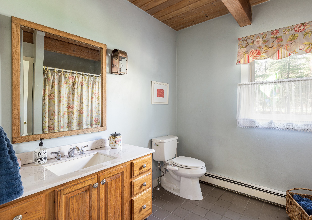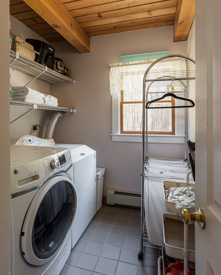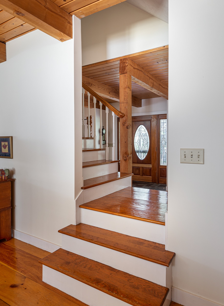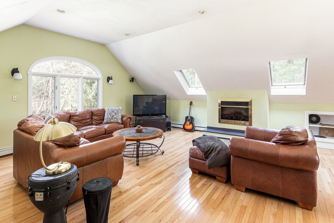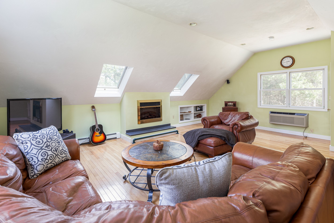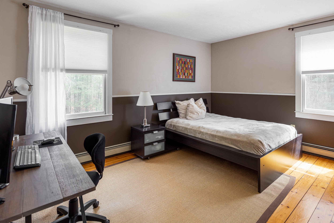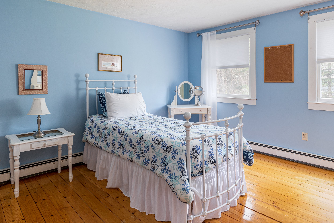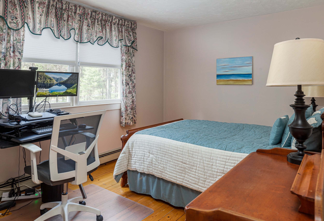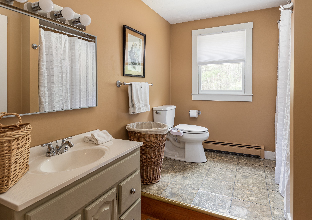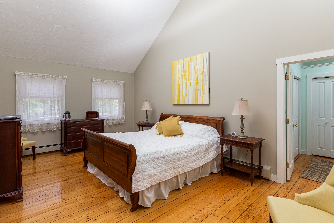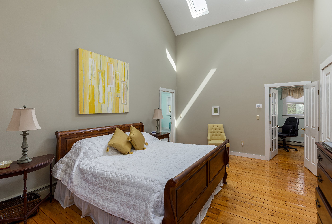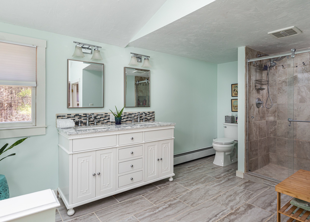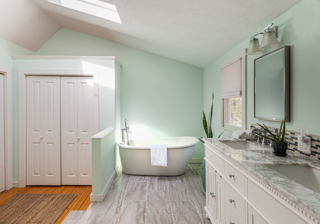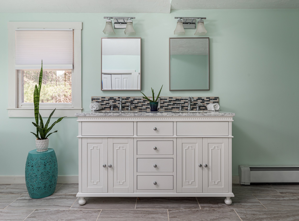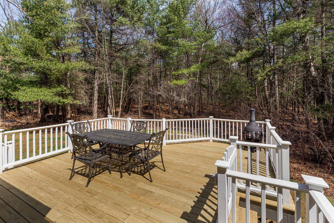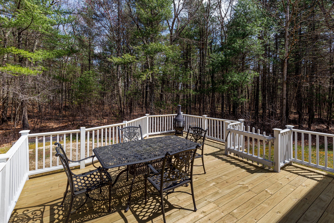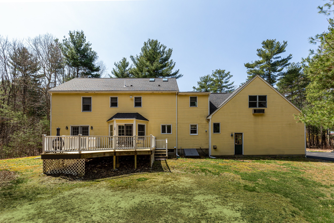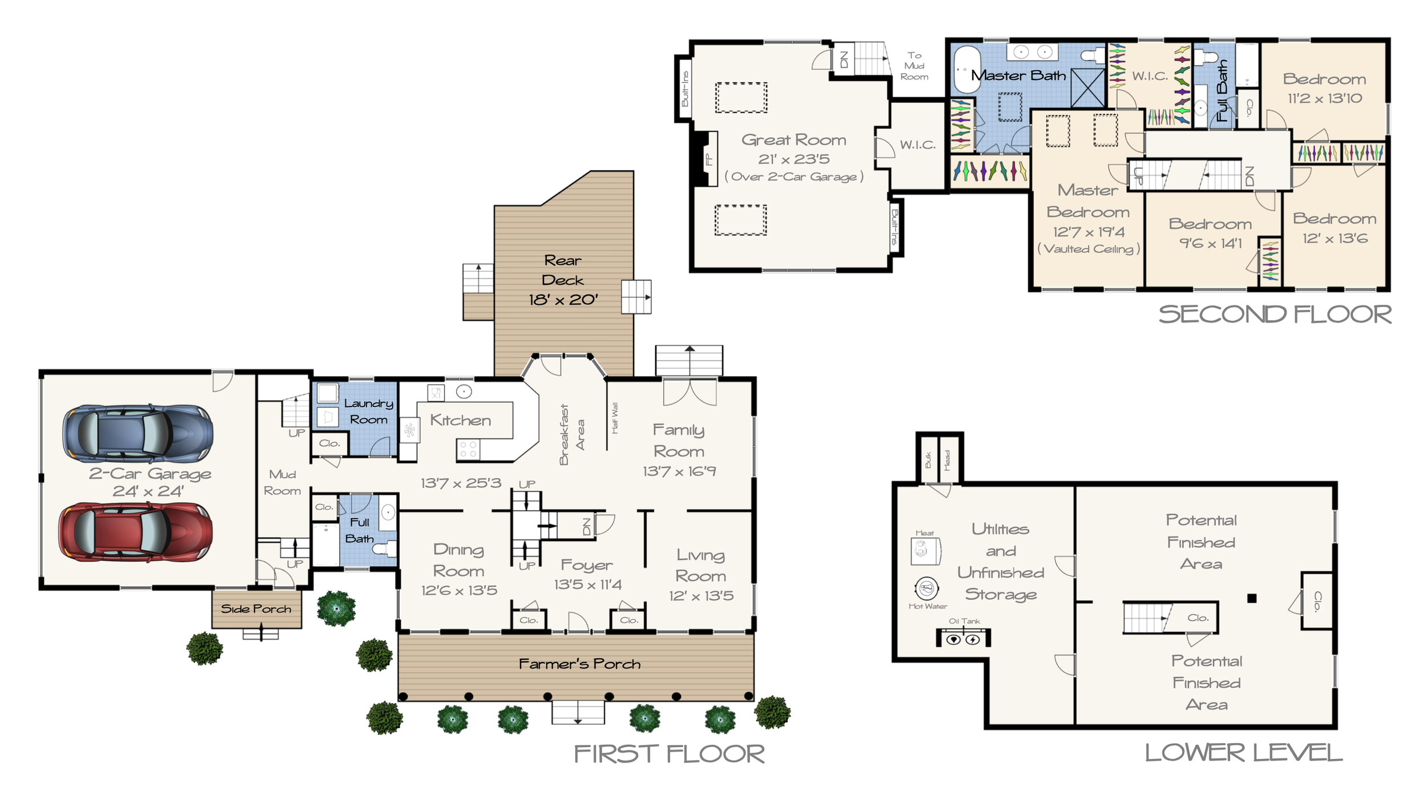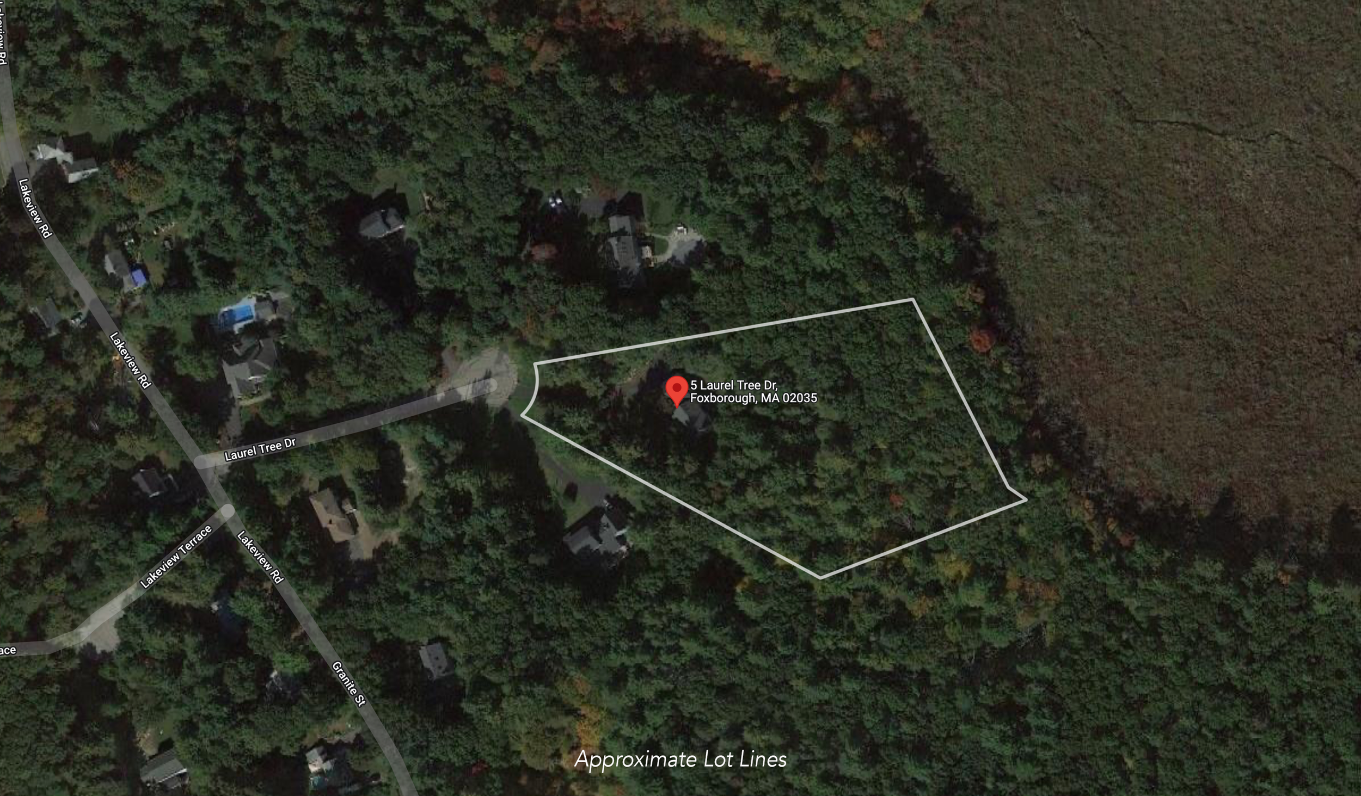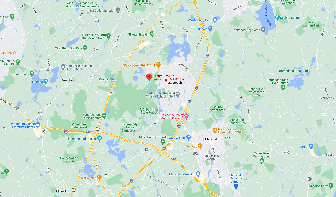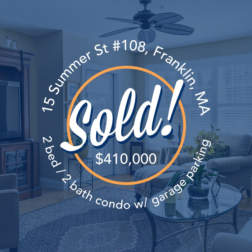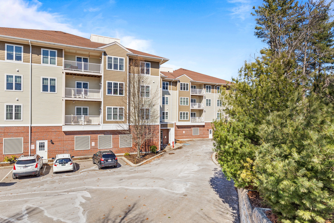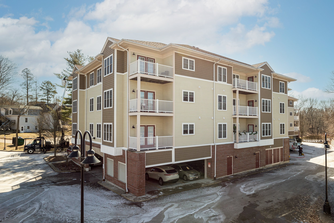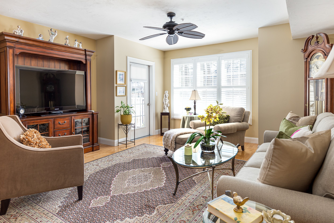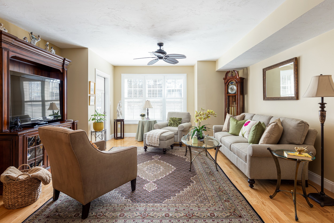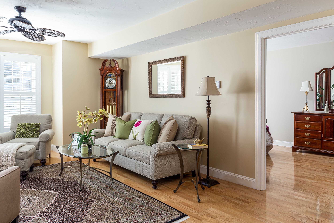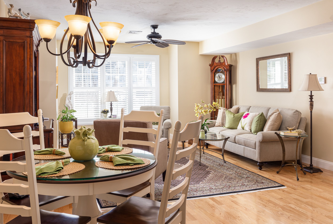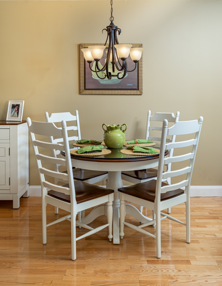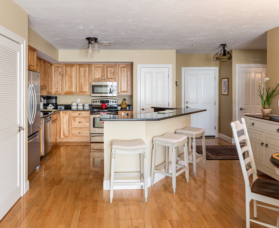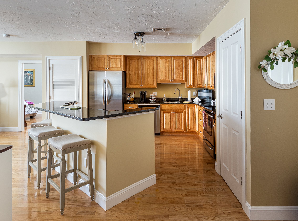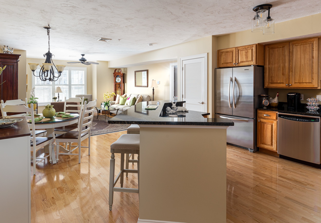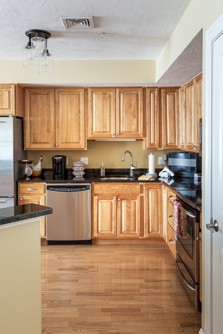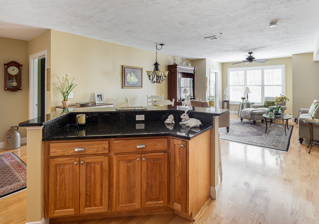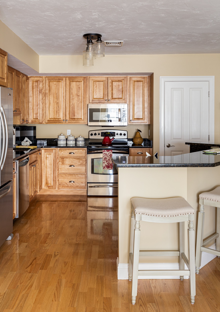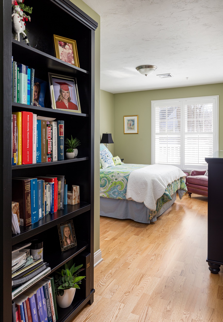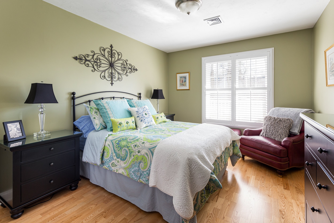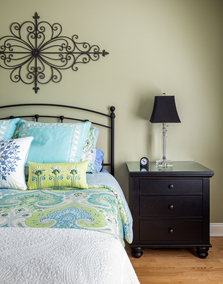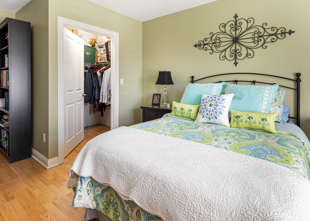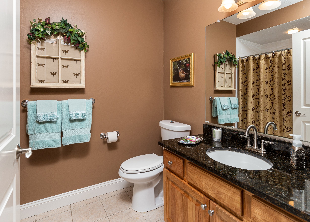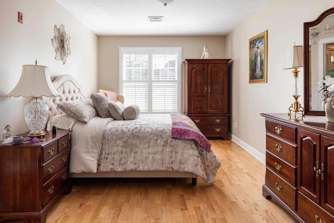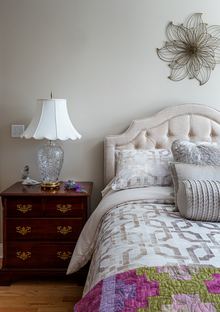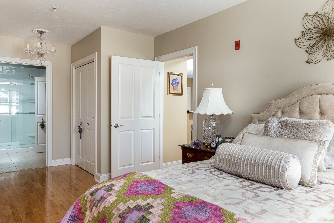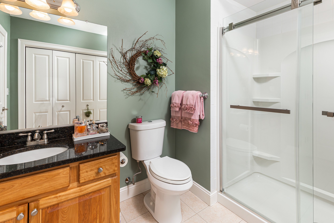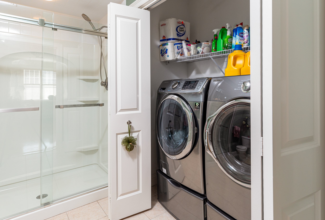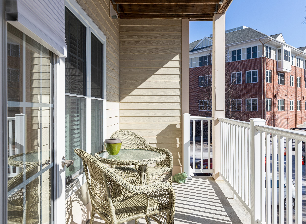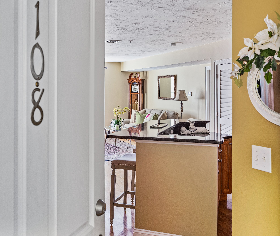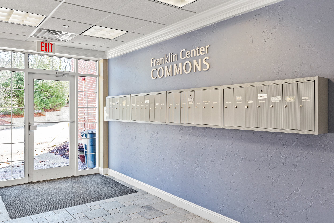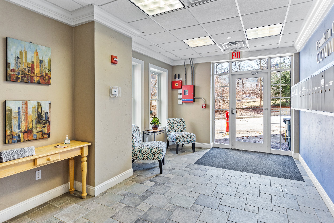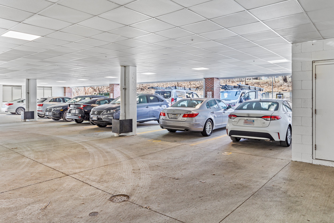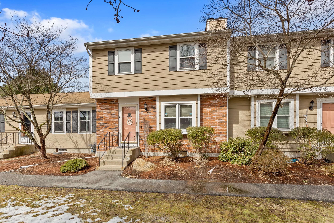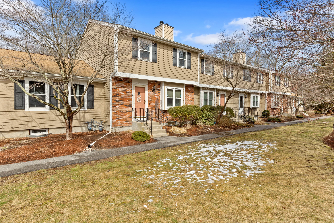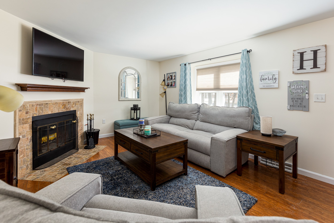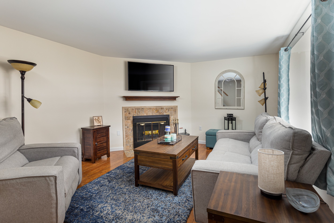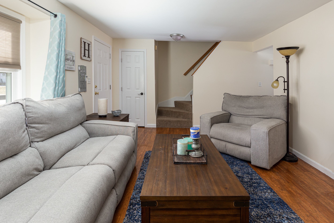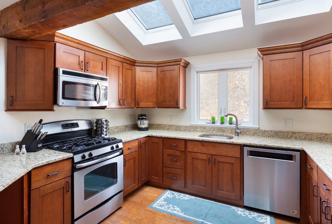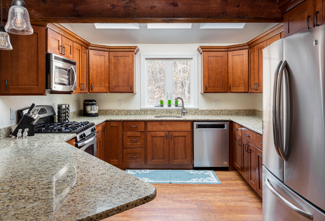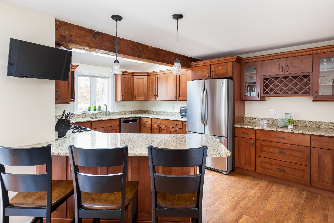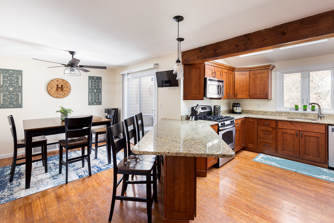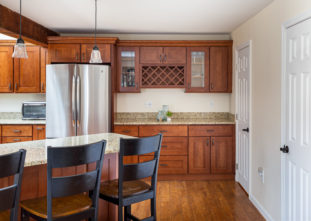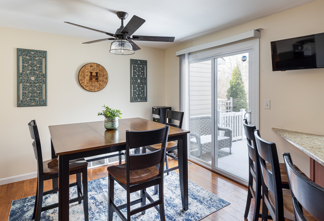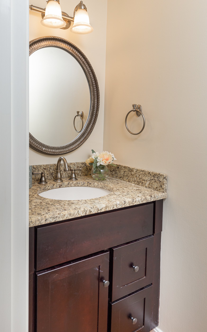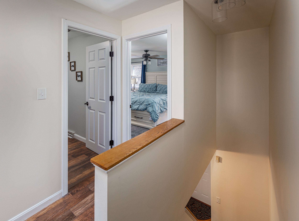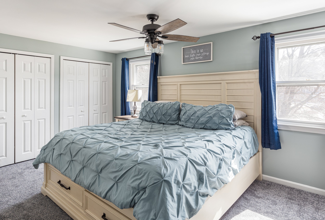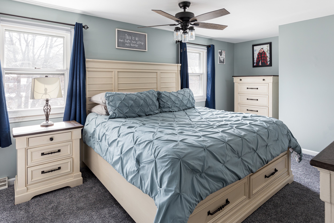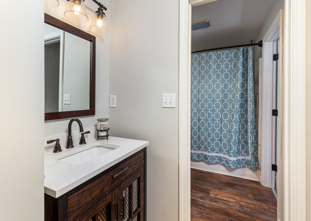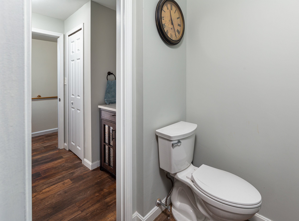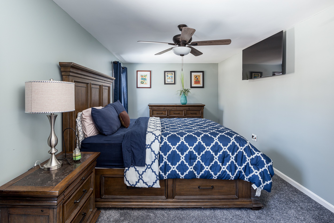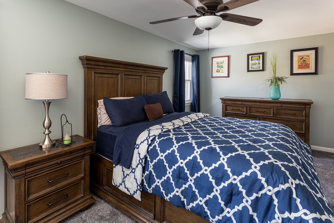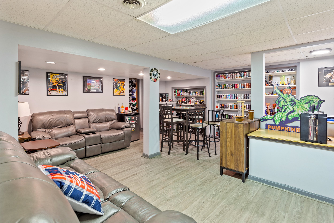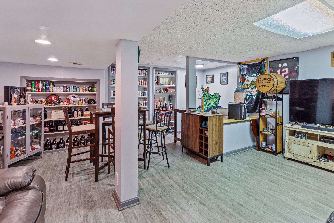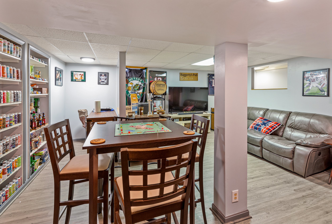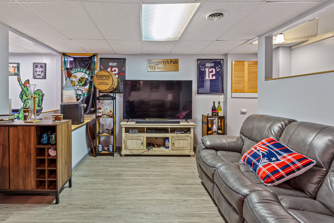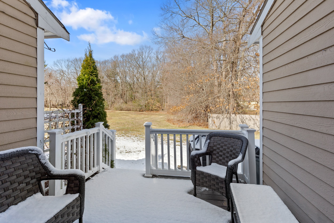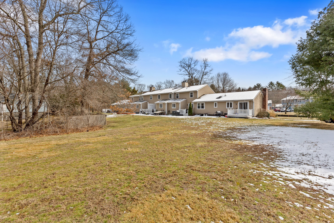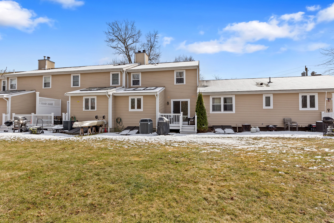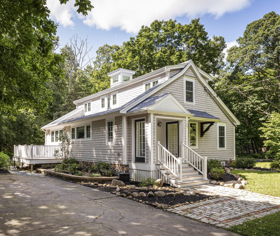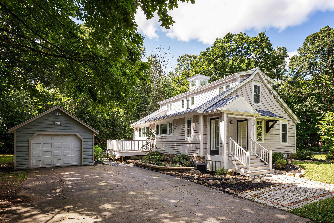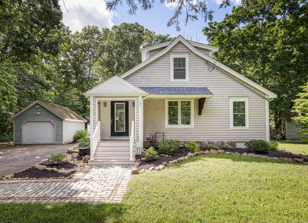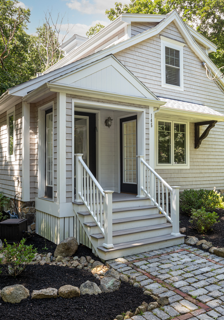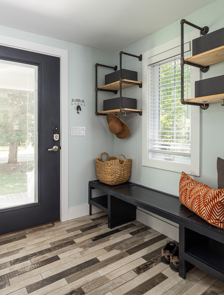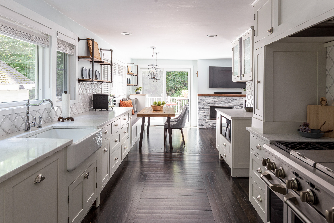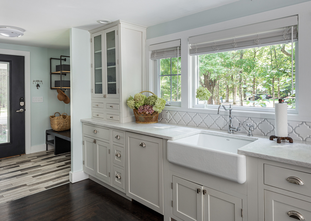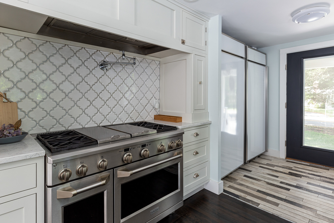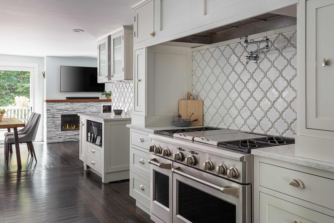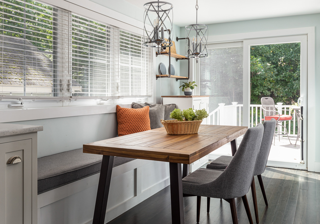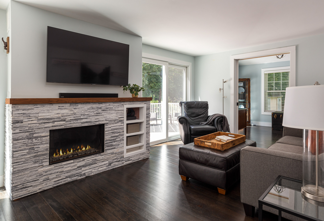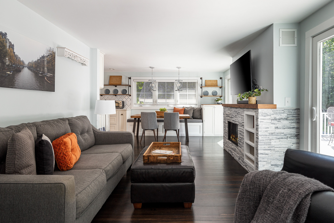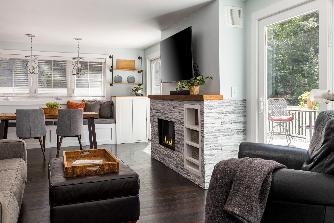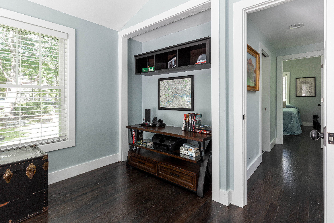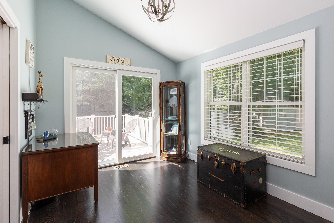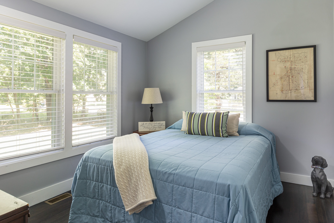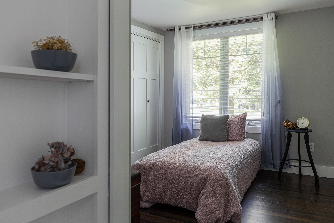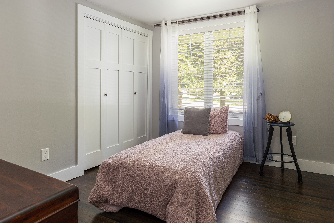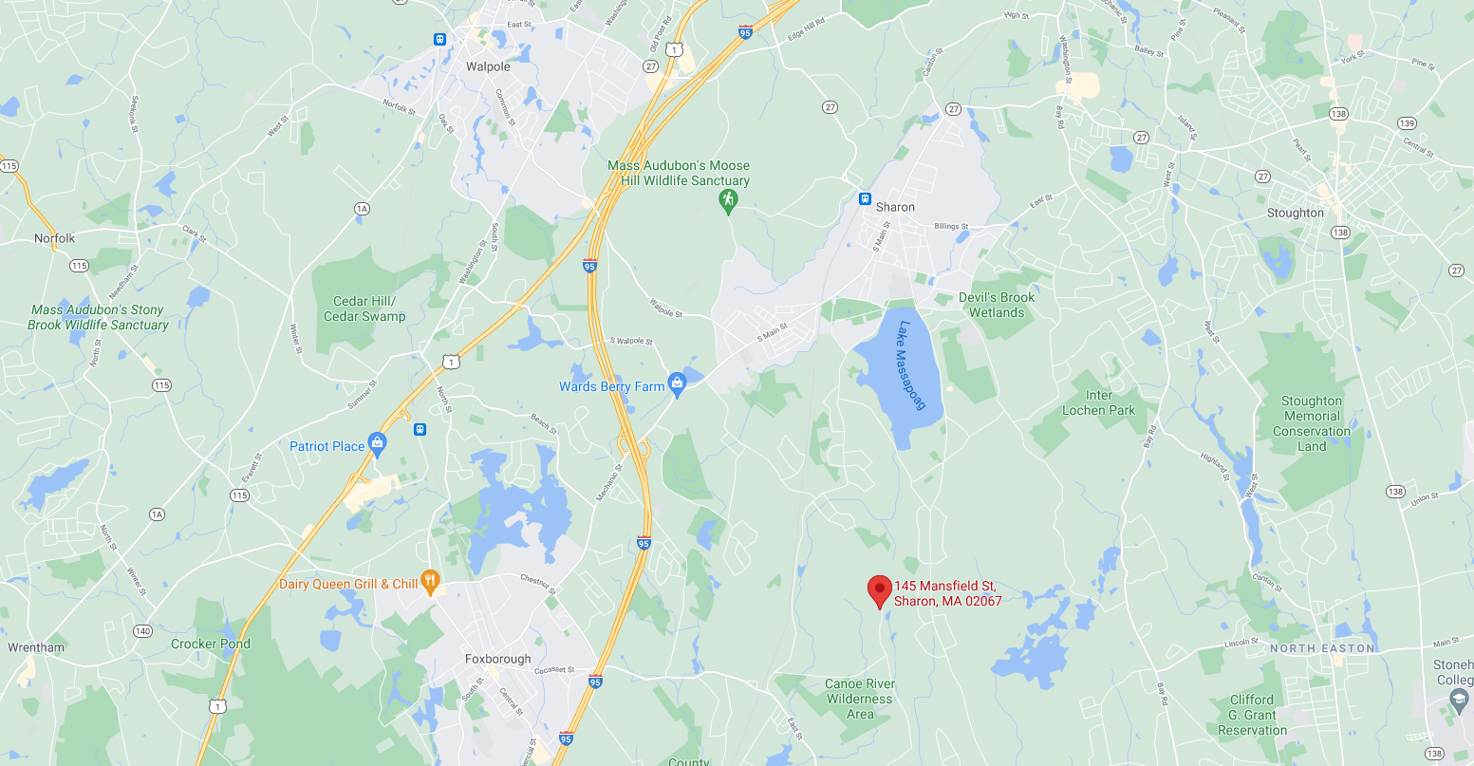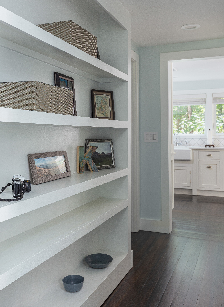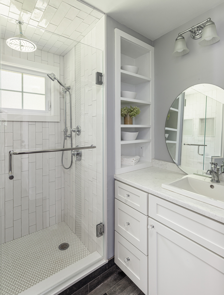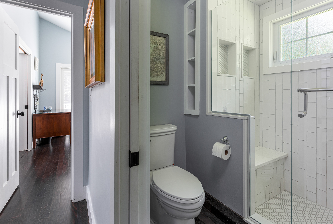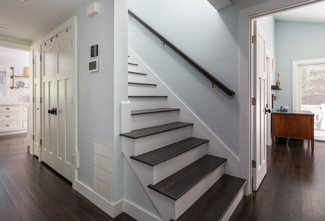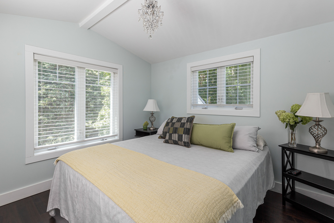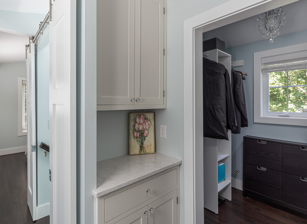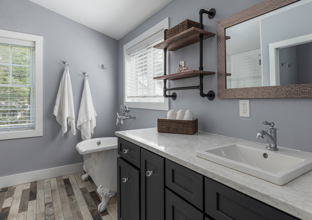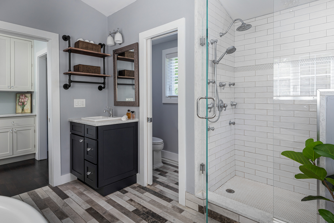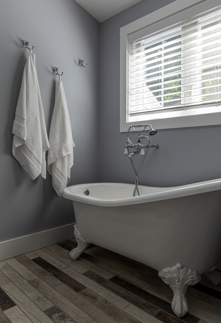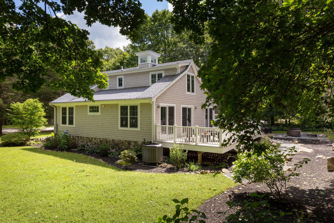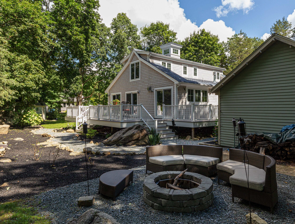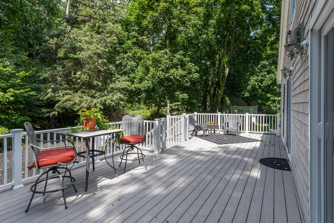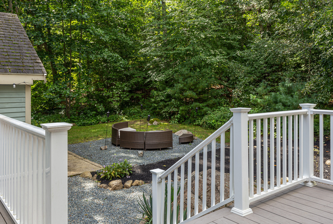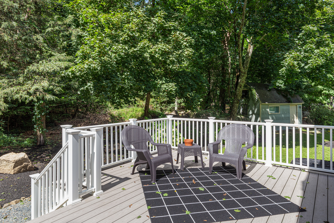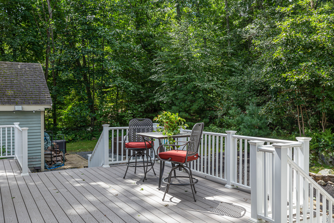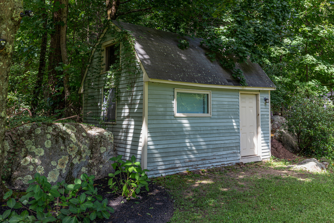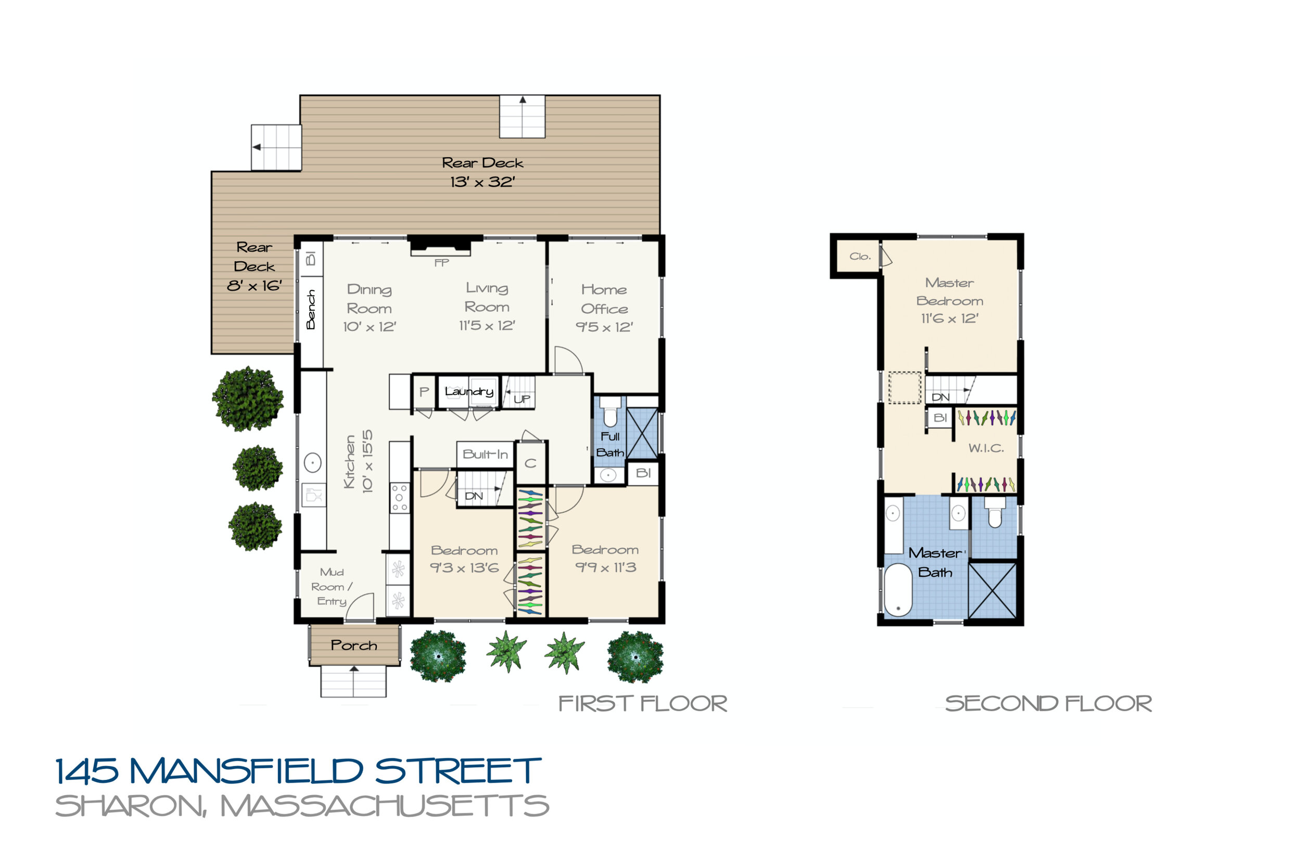86 Longwood Terrace, Norwood, MA 02062
SoLD!
2 beds | 1.5 baths | 1,832 sq.ft. | 0.29 acres
Let this turnkey gem become your haven of relaxation, joy, and privacy. Step inside to discover an open layout that maximizes every square inch, offering you the perfect balance of style and functionality. The open-concept layout seamlessly connects the living, dining, and kitchen areas, and the pristine kitchen is outfitted with an abundance of storage space for all your culinary essentials. In addition to the main living area, the lower level offers a flex space and features a cozy family room with a gas fireplace. Outside, the beauty continues as you step into your professionally landscaped backyard with privacy landscaping on all sides. A spacious deck beckons you to unwind and is the perfect spot for summer barbecues, al fresco dining, or simply sipping your morning coffee. Nestled in a highly desirable neighborhood, you'll enjoy easy access to schools, parks, shopping centers, and major transportation routes. Come and experience the true meaning of a move-in-ready home.
Request More Info or Book a Tour
IMPROVEMENTS
All landscaping pruned, property edged, and fresh mulch - 2023
New stove, fridge, and microwave - Frigidaire - 2022
Ducts cleaned, HVAC serviced - 2021
Irrigation system - 2018
Exterior stone walls and lighted landscaping - 2016
New tankless water heater - Stiebel Eltron - 2016
New 30 year architectural roof - 2016
14’ x 15’ Trex Transcend deck - 2015
10’ x 12’ exterior shed with electricity - 2015
Exterior Hardie Board fiber cement siding - 2015
HOME & PROPERTY INFO
Lot Size: 0.29 acres
Year Built: 1955
Total Rooms: 6
Basement: Full, partially finished
Parking: 1 car garage, 4 driveway
Heating: Heat pump, forced air
Cooling: Central air
Cooking: Gas
Water: Town
Sewer: Town
Estimated 2023 Taxes: $5,350
Request More Info or Book a Tour
Call Tracy at (508) 463-6481 or email us via the form below.
5 Laurel Tree Dr, Foxboro, MA 02035
SOLD
4 beds | 3 baths | 3,344 sq.ft. | 3.51 acres
Bordering 113 acres of state forest at the end of a quiet cul-de-sac you’ll find 5 Laurel Tree Drive. Nestled on 3.5 acres, its post and beam construction, large planked flooring, beamed ceilings, and a covered front farmers porch are just a few of this homes standout characteristics… Your first floor laundry and a full bathroom are located right off of the mudroom, making that end of day cleanup easier than ever. An open concept kitchen/breakfast/family room that is sure to be the heart of family gatherings. And, a primary ensuite that’s as lavish as it is spacious! 5 Laurel Tree Dr meets the needs of today’s multi-generational living and work at home lifestyles, with a substantial great room over the two car garage and sizable full basement. These spaces are perfect for a game room, home office, or even a living space for in-laws or your college grad. The property is conveniently located near routes 1, 140, I-95, Patriot Place, and slew of fabulous restaurants. Make time to come see for yourself. We look forward to showing you around!
Request More Info or Book a Tour
IMPROVEMENTS
Rebuilt deck in 2022
New roof in 2017
Master bath renovated in 2017
New skylights in 2017
Heating update in 2015 (gas available at street)
Major addition of garage, mudroom, and family room in 2000
Whole house generator included
HOME & PROPERTY INFO
Lot Size: 3.51 acres
Year Built: 1992
Style: Colonial, farm house
Total Rooms: 10
Basement: Full, finished
Parking: 2 garage, 6 driveway
Heating: Oil, hot water baseboard
Cooling: Window A/C
Cooking: Electric
Water: Town
Sewer: Private (Title 5: Pass)
Estimated 2022 Taxes: $10,058
Request More Info or Book a Tour
Call Tracy at (508) 463-6481 or email us via the form below.
15 Summer St #108, Franklin, MA 02308
SOLD for $410,000
Listed for $374,900
2 beds / 2 baths
1,250 sq.ft.
1 garage space
Inviting single level floor plan with bright open concept living area. Impeccably maintained and highlighted with pleasing paint colors, plantation blinds, and upgraded lighting fixtures. The building features the convenience of an elevator and garage parking. This condo’s location within the building provides buffer space between you and your neighbors. The well thought-out floor plan offers plenty of space for entertaining and the location of the bedrooms provide plenty of privacy for visitors. Condo fee INCLUDES HEAT, HOT, COLD WATER & SEWER! Located within Franklin Center; walk to the train, shops, & restaurants.
WORK WITH CONDO EXPERTS
Enjoy a full-service real estate experience that is second to none!
HIGHLIGHTS
One owner since it was built
All appliances included
Updated lighting fixtures
Plantation shutters
Comfort height toilets
Home Info
Year Built: 2008
Style: Mid-rise condo
Parking: 1 garage, 1 off-street
Heating: Gas, forced air
Cooling: Central air
Cooking: Electric
Water: City
Sewer: City
Estimated 2022 Taxes: $4,315
Community
Complex Name: Franklin Center Commons
Total Units: 27
Pets Allowed: Yes
HOA Fee: $420 per month + $112 special assessment
HOA Covers: Heat, Hot Water, Gas, Water, Sewer, Master Insurance, Elevator, Exterior Maintenance, Landscaping, Snow Removal, Refuse Removal, Reserve Funds, Management Fee
Interested in working with us?
Call Tracy at (508) 463-6481 or email us via the form below.
1 Robin Circle #2, Norton, MA 02766
FOR SALE: $319,900
2 beds / 1.5 baths
1,644 sq.ft.
FINISHED BASEMENT
Be sure to make time to tour this updated and well maintained townhouse. Updates include the kitchen (one of the largest townhouse kitchens I’ve ever seen), full bathroom, flooring, paint, and plumbing and lighting fixtures. This townhouse checks so much off the must have list...fireplace, central AC, gas cooking, deck space for BBQ, and a totally awesome game room. Located within the town of Norton. Norton features Wheaton College, a variety of walkable conservation areas (The Great Woods), and is convenient to routes 495, 24, 95 and route 1 (Patriot Place). Tour this fantastic condo and round out your day by stopping by Wendell's and Bog Iron Brewery.
Request More Info or Book a Tour
HIGHLIGHTS
Numerous updates in 2020: new dishwasher, new carpets upstairs, updated full bath, sump pump battery back up
Kitchen TV, Ring doorbell & all appliances included
Finished basement
Recently updated (prior to 2020): HVAC system, kitchen and basement flooring
Home Info
Year Built: 1986
Style: Town home
Parking: 2 off-street
Heating: Gas, forced air
Cooling: Central air
Cooking: Gas
Water: Town
Sewer: Private: Title 5 Pass
Estimated 2022 Taxes: $3,457
Community
Complex Name: Norton Village
Total Units: 60
Pets Allowed: Yes
HOA Fee: $341 per month
HOA Covers: Sewer, Master Insurance, Exterior Maintenance, Road Maintenance, Landscaping, Snow Removal, Refuse Removal, Reserve Funds, Management Fee
Request More Info or Book a Tour
Call Tracy at (508) 463-6481 or email us via the form below.
145 Mansfield St, Sharon, MA 02067
SOLD!
4 beds | 2 baths | 1,496 sq.ft. | 1 car garage
Completely remodeled in 2017, this charming Cape requires no work and is sure to surprise when you step inside. At the heart of this home is the gathering space, an oversized kitchen/living/dining area featuring a designer kitchen with chef-grade appliances and sparkling quartz counters. The finishing touches continue into the living/dining space with built-in bench seating, a mid-wall fireplace, and two sliding glass doors that open to your generously-sized back deck. Rounding out the first floor are two bedrooms, a full bath, laundry, and a den/office space. Upstairs, the primary suite is a show stopper that features a dressing area and an elegant bathroom with claw-foot tub and an oversized, multi head shower system. No expense was spared when it came to updating this home and that includes the exterior with vinyl shaker shingles, vinyl windows, and Azek decking. Located in a sought-after community with great schools, a quaint town center, easy access to I-95 and the commuter rail.
Please Note: 4th bedroom is used as office. Septic is a 3 bedroom design.
Request More Info or Book a Tour
HOME & PROPERTY INFO
Lot Size: 1.39 acres
Year Built: 1910 (Remodeled in 2017)
Style: Cape
Total Rooms: 8
Roof: Asphalt shingles
Siding: Vinyl
Basement: Unfinished
Parking: 1 garage, 6 driveway
Heating: Gas, forced air
Cooling: Central air
Cooking: Gas
Water: Town
Sewer: Private (Title 5 Pass)
Estimated 2021 Taxes: $10,869
Helpful Links
Some of our Favorite Spots
Request More Info or Book a Tour
Call Tracy at (508) 463-6481 or email us via the form below.

