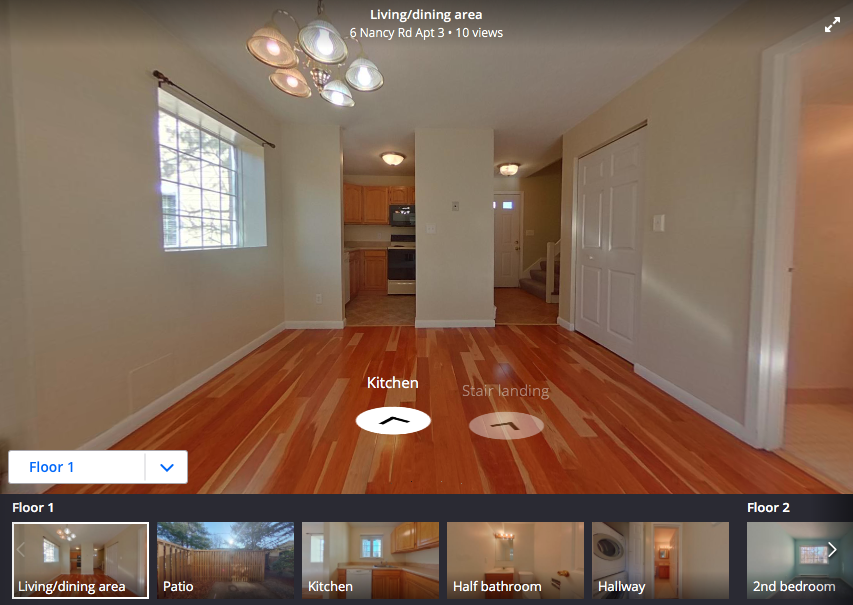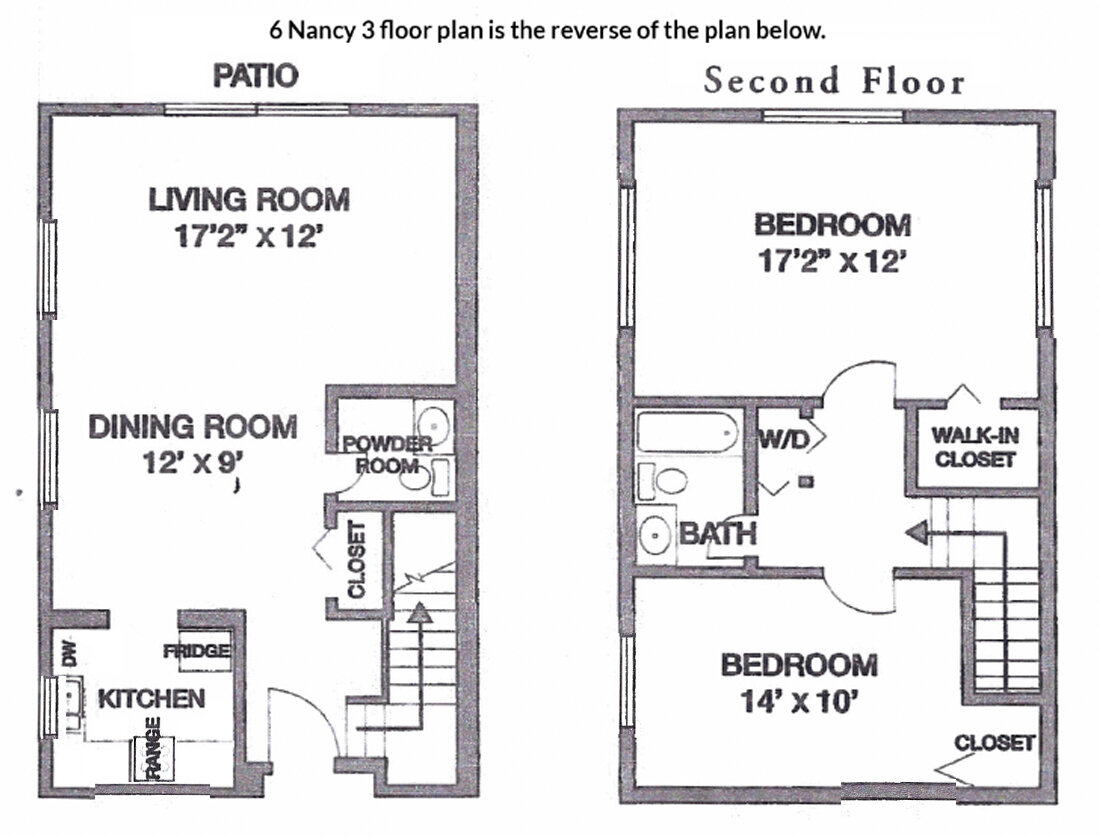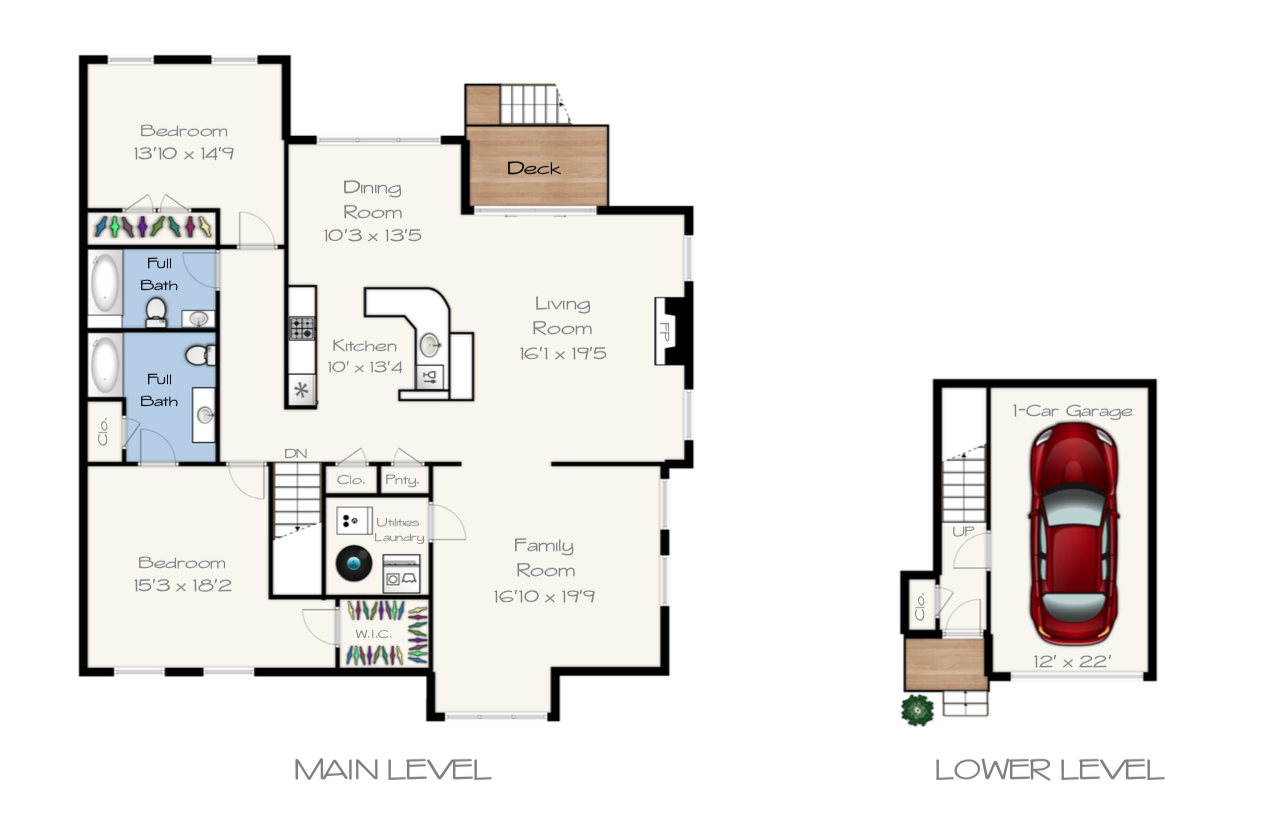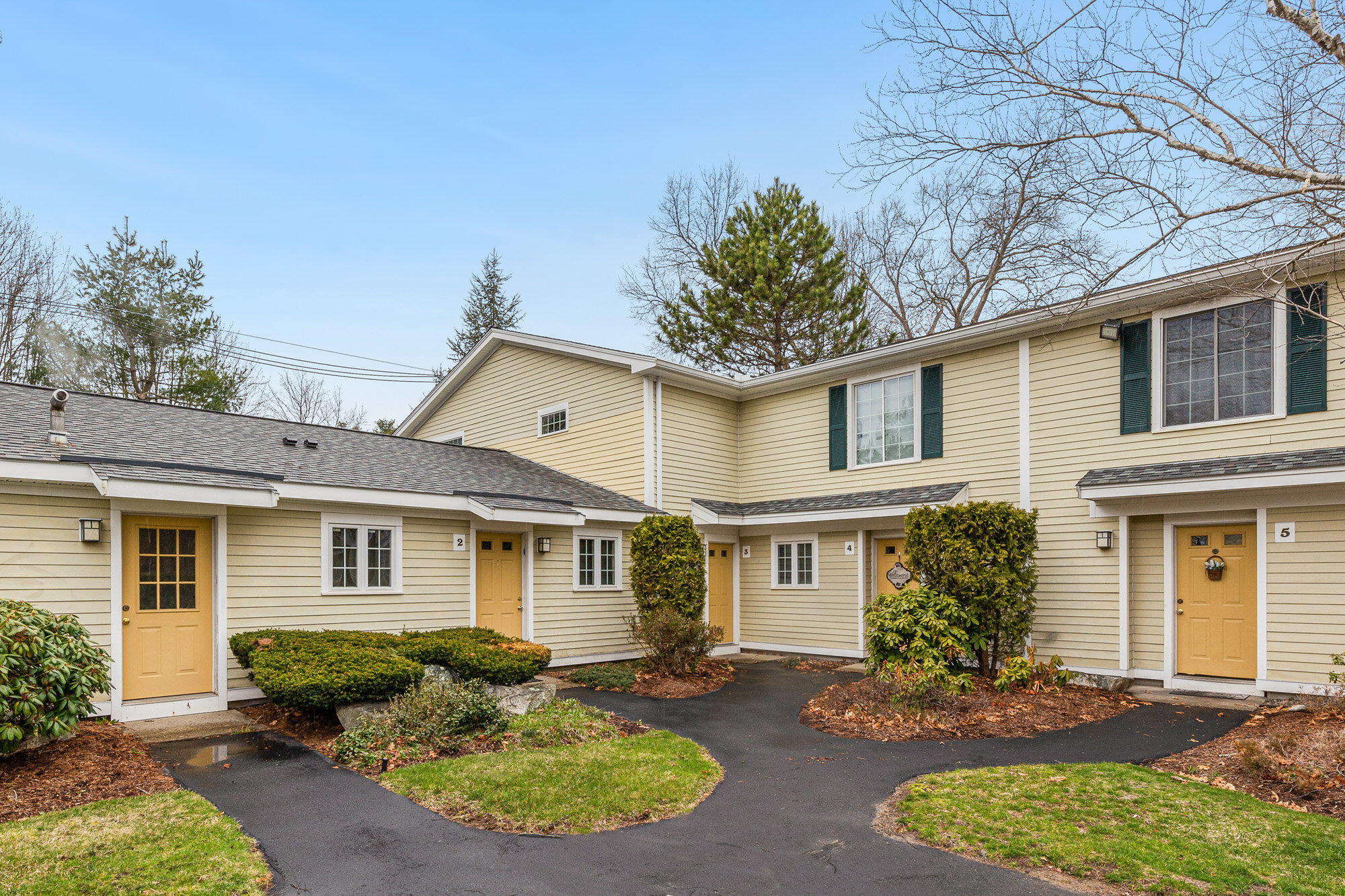12 Pine St, Rehoboth, MA
[rev_slider 12pinest]
Under Agreement
[trx_columns count="3" bottom="25"][trx_column_item span="2"]
$439,900
2 beds - 1 baths - 1,050 sqft - 6.75 acres+ 1,500 sq ft garage/workshop
MLSPIN #: 72650907View on Google MapsFantastic property with endless potential! Perfect for horse lovers, car enthusiasts, wood workers, organic farming and more! Fully remodeled Cape with an open floor plan and quality finishes making this home move in ready! Situated on 6.75 acres with a 1,500 sq ft workshop. The workshop comes with electric, water, and heat. 10 minutes to I-95 and under 20 minutes to Providence, RI.
» Virtual Tour
» Drone Footage
Floor Plan
[/trx_column_item][trx_column_item span="1"][trx_button type="square" style="light" size="medium" align="none" top="15" bottom="20" link="#Showing"]Book a Tour[/trx_button]
Property
Lot Size: 6.75 acresYear Built: 1948Parking: 4 car garage/workshop, 6 off-streetBasement: Full, partially finishedExterior: WoodRoof: Asphalt Shingles
Utilities
Heating: GasCooling: Central airCooking: ElectricWater: Private wellSewer: Private septic[/trx_column_item][/trx_columns]
Want your home marketed like this?
25 Hickory Ridge Rd, Rehoboth, MA
[rev_slider 25hickoryridge]
Under Agreement
[trx_columns count="3" bottom="25"][trx_column_item span="2"]
VRP $559,900-$579,900
3 beds - 3 baths - 2,603 sqft - 1.43 acres
MLSPIN #: 72647928View on Google MapsThe living is easy in this generously proportioned contemporary residence with impressively landscaped pool area and private stand alone workshop. The floor plan is well thought out; offering spacious gathering areas for entertaining and a master suite featuring a substantial custom closet/dressing area. Oversized windows compliment the first floor design and provide beautiful views of the private backyard. Be sure to read through the attached updates and improvements, 25 Hickory has been well cared for and offers many updates! Conveniently located in an established neighborhood just 5 minutes from Route 44.
» View the Virtual Tour
Updates & Improvements
- House roof was done in 1998 (certified Landmark 30 year shingles). Family room roof redone 2 years ago.
- Furnace was installed in 2015. Cleaned and serviced in Feb 2020. 3 zones of heat. Oil tank installed in 1996. Upstairs HVAC put in 2009, 1 zone.
- Workshop was built in Fall 1996. Propane heater put in at that time. It has power from house panel. A new roof was put on it about 7 years ago. Also added a shed on one side for lawn mower, etc.
- Pool edge redone and new liner installed in July 2008. New filter and chlorinator (for salt) installed about that time as well. Loop Loc pool cover new in Oct 2017. Resurfaced concrete around pool in Nov 2019.
- Arctic Spa hot tub installed in Dec 2012.
- Siding and all new Anderson Replacement windows and synthetic wood deck near pool, off master BR, and front steps/entry done in 2008/2009.
- Septic pumped in April 2020.
- New well and pump in 2006.
- Premier water filtration system with K-5 reverse osmosis installed in 2009. Upgraded with potassium permanganate tank in July 2012.
- All appliances in kitchen are staying. Built in GE convection oven, Allure Range hood, and Kitchen Aide dishwasher installed in Nov 2012. Washer/dryer and basement fridge also stay. There is washer/dryer hook up in downstairs closet. Water above utility sink.
- Master bath and custom closet done in 2009. Solid surface counter top is LG HI-MAC. Oregano sand is the color and that coincides with that brand on line.
- Upstairs Bath redone in Oct 2012 Solid surface counter ECO white diamond.
- Tile halls, kitchen backsplash andcCustom stairs (Horner Mill Works) done in May 2013.
[/trx_column_item][trx_column_item span="1"][trx_button type="square" style="light" size="medium" align="none" top="15" bottom="20" link="#Showing"]Book a Tour[/trx_button]
Property
Lot Size: 1.43 acresYear Built: 1979Parking: 3 car garage, 6 off-streetBasement: Full, partially finishedExterior: VinylRoof: Asphalt Shingles
Utilities
Heating: Oil, hot water baseboard, 3 zonesCooling: Central airCooking: ElectricWater: Private wellSewer: Private septic
Estimated Costs
2020 Taxes: $6,177 per year[/trx_column_item][/trx_columns]
6 Nancy Rd #3, Easton, MA
[rev_slider 6nancy3][trx_columns count="3" bottom="25"][trx_column_item span="2"]
VRP $239,900-$249,900
2 beds - 1.5 baths - 1,052 sq. ft.
MLSPIN #: 72646293View on Google MapsA home has never been more important… Come live in one of the most desirable, well maintained complexes in Easton. Easton Crossing is situated on 22 acres and includes a pool, basketball and tennis courts, open space, a dog park, fitness room, and clubhouse. This two bedroom condo is a corner location, which means more windows and lots of natural light! Just outside the living room is a private patio perfect for grilling. Upstairs you'll find two bedrooms, a full bath, laundry (no carrying baskets downstairs!), and a spacious master bedroom (16’+ long). Please note that in addition to the “standard” items, the monthly fee includes all amenities, hot and cold water, sewer, new roofs, and MA Save energy efficiency. Value Ranged Priced between $239,900 and $249,900. Vacant and easy to view!
Virtual Tour
» Click here to view a Virtual Tour
Floor Plan
 [/trx_column_item][trx_column_item span="1"][trx_button type="square" style="light" size="medium" align="none" top="15" bottom="20" link="#Showing"]Book a showing[/trx_button]
[/trx_column_item][trx_column_item span="1"][trx_button type="square" style="light" size="medium" align="none" top="15" bottom="20" link="#Showing"]Book a showing[/trx_button]
Community
Name: Easton CrossingYear Built/Converted: 1976/2005Total Units: 188Parking: 2 deeded outdoor spaces
Utilities
Cooking: ElectricHeating: Electric baseboard, 2 zonesCooling: 2 wall mounted A/CWater: TownSewer: Community treatment plant (Title 5 not required)
Estimated Costs
2018 Taxes: $3,394 per yearAssociation Fee: $419 per month (includes assessment for new roofs, added insulation for lower energy costs, Pex plumbing and future water heater replacements)Fee Includes: Hot Water, Water, Sewer, Master Insurance, Swimming Pool, Exterior Maintenance, Road Maintenance, Landscaping, Snow Removal, Tennis Court, Exercise Room, Clubroom, Refuse Removal, Reserve Funds[/trx_column_item][/trx_columns]
103 Regency Lane, Abington, MA
[rev_slider 103Regency]
Open House
Saturday, March 7 from 11:30-12:30pm
[trx_columns count="3" bottom="25"][trx_column_item span="2"]
$359,900
2 beds - 2 baths - 1,886 sq. ft.
MLSPIN #: 72602575View on Google MapsBright and beautiful townhouse! This one has it ALL - garage, fireplace, outdoor space, master suite, and an open floor plan. Topped off with freshly painted walls and newly refinished floors. The Gables is a well-managed community offering many amenities such as a fitness center, putting green and tennis court, and it abuts Ames Nowell State Park. Low-maintenance townhome living provides you with the time to enjoy more of life - come see what your new home could look like!» View a 3D Tour of the Property
Floor Plan
 [/trx_column_item][trx_column_item span="1"][trx_button type="square" style="light" size="medium" align="none" top="15" bottom="20" link="#Showing"]Book a showing[/trx_button]
[/trx_column_item][trx_column_item span="1"][trx_button type="square" style="light" size="medium" align="none" top="15" bottom="20" link="#Showing"]Book a showing[/trx_button]
Community
Name: The GablesYear Built/Converted: 2003Total Units: 220Parking: 1 garage, 1 deeded off-street
Utilities
Cooking: ElectricHeating: Forced air, gasCooling: Central airWater: City/townSewer: City/town
Estimated Costs
2019 Taxes: $5,497 per yearAssociation Fee: $409 per monthFee Includes: Water, Sewer, Master Insurance, Exterior Maintenance, Road Maintenance, Landscaping, Snow Removal, Putting Green, Tennis Court, Recreational Facilities, Exercise Room, Clubroom, Refuse Removal, Reserve Funds[/trx_column_item][/trx_columns]
126 East St, Sharon, MA
[rev_slider 126east]
Under Agreement
[trx_columns count="3" bottom="25"][trx_column_item span="2"]
$419,900
3 beds - 1 bath - 1,495 sq. ft.
MLSPIN #: 72593167View on Google MapsA home as charming as the town! Welcome to 126 East Street, featuring single level living with a backyard perfect for entertaining. The home comes with a 3-year young heating and AC systems, whole-house generator, and beautifully remodeled bathroom. Be sure to include this well maintained home on your must see list.
Floor Plan
 [/trx_column_item][trx_column_item span="1"][trx_button type="square" style="light" size="medium" align="none" top="15" bottom="20" link="#Showing"]Book a Tour[/trx_button]
[/trx_column_item][trx_column_item span="1"][trx_button type="square" style="light" size="medium" align="none" top="15" bottom="20" link="#Showing"]Book a Tour[/trx_button]
Property
Lot Size: 0.57 acresYear Built: 1961Parking: 6 off-streetBasement: SlabExterior: WoodRoof: Asphalt Shingles
Utilities
Heating: Gas, forced air (3 years young!)Cooling: Mini-split system (3 years young)Water: City/townSewer: Private Septic (Title 5 Passed)
Estimated Costs
2019 Taxes: $7,498 per year[/trx_column_item][/trx_columns]











